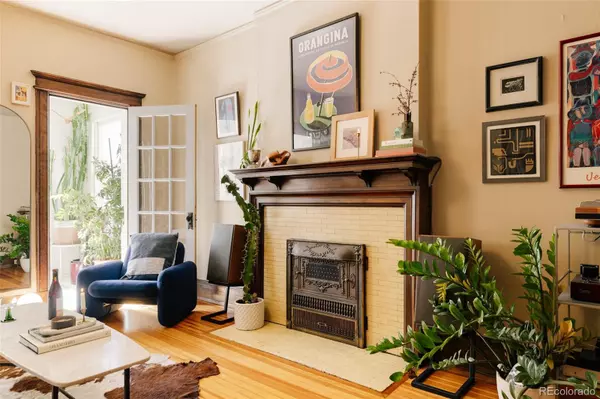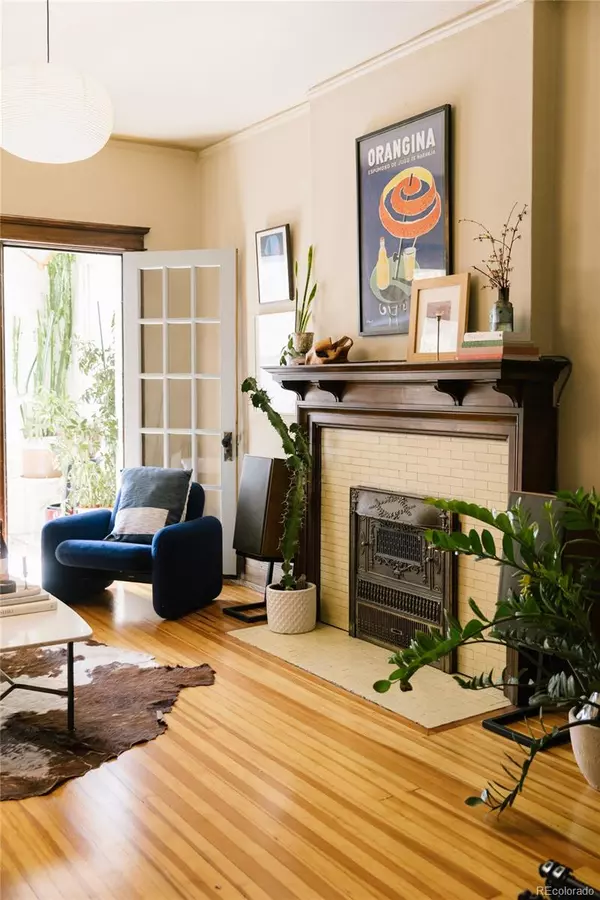
3 Beds
1 Bath
1,230 SqFt
3 Beds
1 Bath
1,230 SqFt
Key Details
Property Type Condo
Sub Type Condominium
Listing Status Active
Purchase Type For Sale
Square Footage 1,230 sqft
Price per Sqft $398
Subdivision Greenwich Village
MLS Listing ID 8268691
Bedrooms 3
Full Baths 1
Condo Fees $525
HOA Fees $525/mo
HOA Y/N Yes
Abv Grd Liv Area 1,230
Year Built 1907
Annual Tax Amount $2,546
Tax Year 2024
Property Sub-Type Condominium
Source recolorado
Property Description
Set within a stately brick building shaded by mature trees, the home welcomes you with a gracious foyer that immediately conveys a sense of scale and airiness. Original hardwood floors lead through expansive living and dining spaces designed for entertaining, showcasing period millwork, oversized windows, and a formal dining room ready to host large gatherings.
The inviting living room flows into a delightful sunroom — an ideal spot for morning coffee, an artful reading nook, or a lush indoor garden retreat.
The thoughtfully updated kitchen balances style and function with sleek cabinetry, stone countertops, and curated lighting, all while honoring the home's original character. Two spacious bedrooms easily accommodate king-sized beds, while the vintage-inspired bath features a claw-foot tub and classic detailing.
A flexible third room offers the perfect home office or creative studio, and both front and rear entries include practical mudroom-style storage. The building enhances everyday ease with a shared garden and additional storage areas, fostering a true sense of community.
Located just a block and a half from Cheesman Park and moments from neighborhood cafés and beloved restaurants, this rare and romantic residence captures the best of Denver's historic architecture and modern living.
Location
State CO
County Denver
Zoning U-RH-2.5
Rooms
Main Level Bedrooms 3
Interior
Interior Features Entrance Foyer, High Ceilings, Quartz Counters
Heating Baseboard
Cooling Air Conditioning-Room
Flooring Tile, Vinyl, Wood
Fireplace Y
Appliance Cooktop, Dishwasher, Dryer, Microwave, Range, Refrigerator, Washer
Laundry In Unit
Exterior
Exterior Feature Garden
Utilities Available Cable Available, Electricity Available, Electricity Connected, Natural Gas Available, Natural Gas Connected, Phone Available
Roof Type Rolled/Hot Mop
Total Parking Spaces 1
Garage No
Building
Sewer Public Sewer
Water Public
Level or Stories One
Structure Type Brick
Schools
Elementary Schools Dora Moore
Middle Schools Morey
High Schools East
School District Denver 1
Others
Senior Community No
Ownership Individual
Acceptable Financing Cash, Conventional
Listing Terms Cash, Conventional
Special Listing Condition None
Pets Allowed Cats OK, Dogs OK

6455 S. Yosemite St., Suite 500 Greenwood Village, CO 80111 USA
- Homes in Aurora, CO
- Homes in Castle Pines, CO
- Homes in Castle Rock, CO
- Home in Centennial, CO
- Homes in Denver, CO
- Home in Elizabeth, CO
- Home in Englewood, CO
- Home in Franktown, CO
- Homes in Greenwood Village, CO
- Home in Highlands Ranch, CO
- Homes in Littleton, CO
- Homes in Lone Tree, CO
- Homes in Parker, CO






