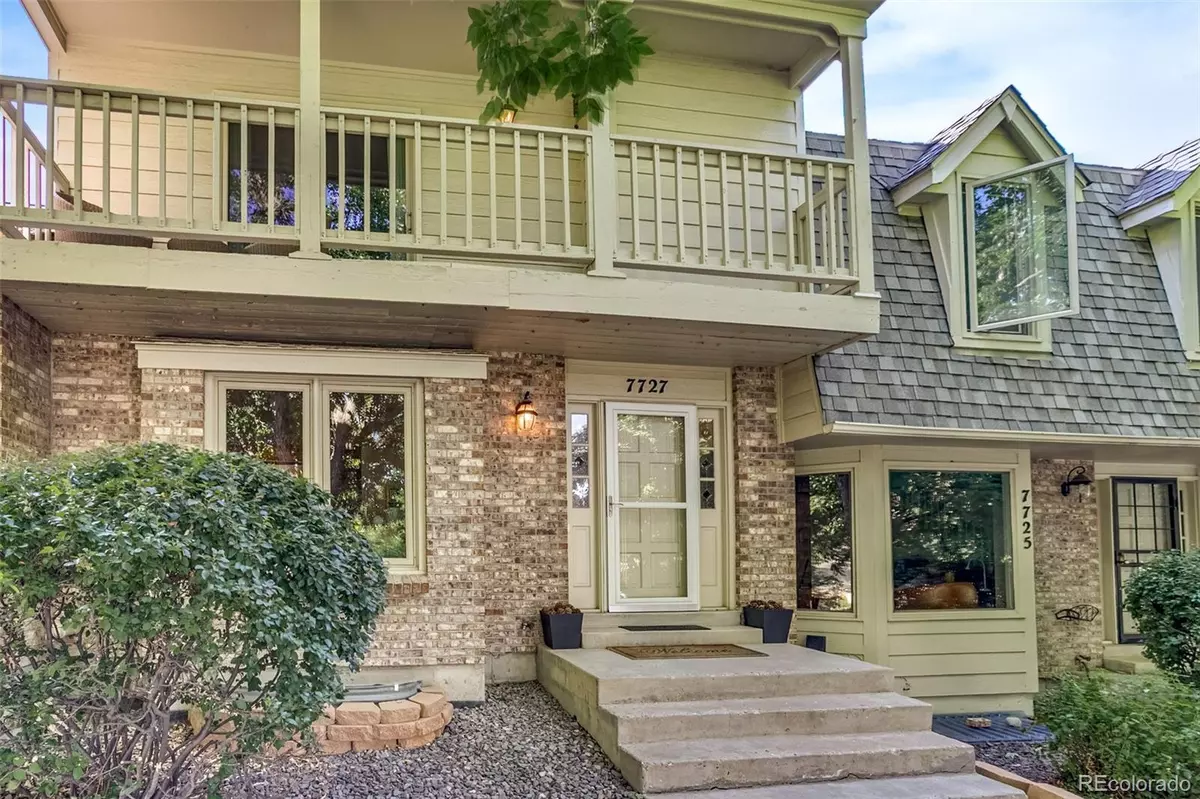
GET MORE INFORMATION
$ 517,000
$ 530,000 2.5%
4 Beds
4 Baths
2,304 SqFt
$ 517,000
$ 530,000 2.5%
4 Beds
4 Baths
2,304 SqFt
Key Details
Sold Price $517,000
Property Type Townhouse
Sub Type Townhouse
Listing Status Sold
Purchase Type For Sale
Square Footage 2,304 sqft
Price per Sqft $224
Subdivision Bristol Cove Ii
MLS Listing ID 6316658
Sold Date 10/31/25
Bedrooms 4
Half Baths 1
Three Quarter Bath 3
Condo Fees $448
HOA Fees $448/mo
HOA Y/N Yes
Abv Grd Liv Area 1,536
Year Built 1983
Annual Tax Amount $3,357
Tax Year 2024
Property Sub-Type Townhouse
Source recolorado
Property Description
Location
State CO
County Arapahoe
Rooms
Basement Bath/Stubbed, Finished, Full
Interior
Interior Features Granite Counters, High Speed Internet, Open Floorplan, Pantry, Primary Suite, Smoke Free, Walk-In Closet(s)
Heating Forced Air
Cooling Central Air
Flooring Bamboo, Carpet, Laminate
Fireplaces Type Living Room
Fireplace N
Appliance Dishwasher, Disposal, Dryer, Gas Water Heater, Humidifier, Microwave, Range Hood, Refrigerator, Self Cleaning Oven, Washer
Laundry In Unit
Exterior
Exterior Feature Balcony
Parking Features Oversized Door
Garage Spaces 2.0
Utilities Available Cable Available, Electricity Connected, Internet Access (Wired), Natural Gas Connected, Phone Available
Roof Type Shingle
Total Parking Spaces 2
Garage No
Building
Lot Description Landscaped, Near Public Transit
Foundation Concrete Perimeter
Sewer Public Sewer
Water Public
Level or Stories Two
Structure Type Concrete,Frame,Stone,Vinyl Siding
Schools
Elementary Schools Sandburg
Middle Schools Powell
High Schools Arapahoe
School District Littleton 6
Others
Senior Community No
Ownership Individual
Acceptable Financing 1031 Exchange, Cash, Conventional, FHA, VA Loan
Listing Terms 1031 Exchange, Cash, Conventional, FHA, VA Loan
Special Listing Condition None

6455 S. Yosemite St., Suite 500 Greenwood Village, CO 80111 USA
Bought with Equity Colorado Real Estate
- Homes in Aurora, CO
- Homes in Castle Pines, CO
- Homes in Castle Rock, CO
- Home in Centennial, CO
- Homes in Denver, CO
- Home in Elizabeth, CO
- Home in Englewood, CO
- Home in Franktown, CO
- Homes in Greenwood Village, CO
- Home in Highlands Ranch, CO
- Homes in Littleton, CO
- Homes in Lone Tree, CO
- Homes in Parker, CO






