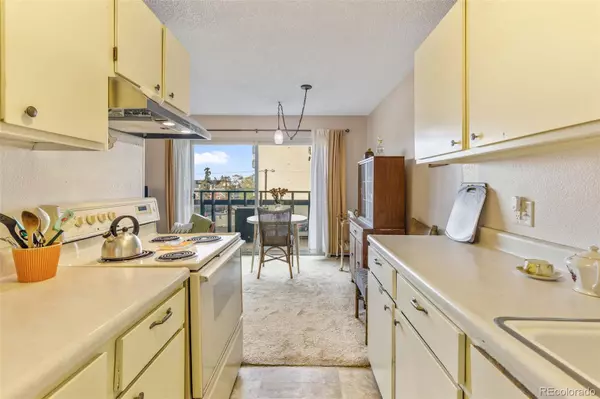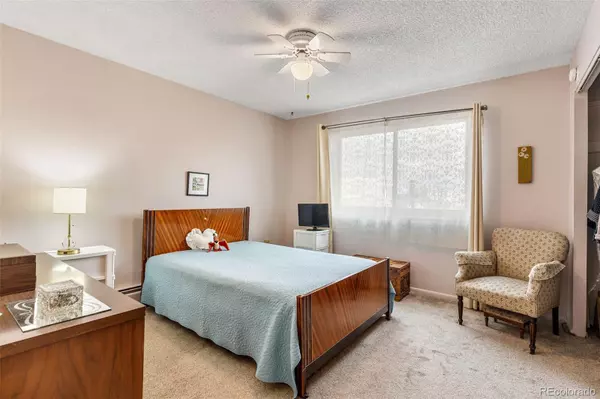
2 Beds
1 Bath
873 SqFt
2 Beds
1 Bath
873 SqFt
Key Details
Property Type Condo
Sub Type Condominium
Listing Status Active
Purchase Type For Sale
Square Footage 873 sqft
Price per Sqft $343
Subdivision Capitol Hill
MLS Listing ID 7437705
Style Contemporary
Bedrooms 2
Full Baths 1
Condo Fees $506
HOA Fees $506/mo
HOA Y/N Yes
Abv Grd Liv Area 873
Year Built 1969
Annual Tax Amount $1,070
Tax Year 2024
Property Sub-Type Condominium
Source recolorado
Property Description
This bright and inviting condo features sliding glass doors that fill the space with natural light. The comfortable living room includes a cozy fireplace, and the dining area, just off the kitchen, opens to a balcony with views of downtown, including the iconic Cash Register Building.
The kitchen is clean and full of vintage charm, while the updated bathroom adds a modern touch. A spacious walk-in closet off the hall offers a perfect bonus office or flex space. The unit includes one dedicated parking spot.
Located in the desirable London House, this secure building offers outstanding amenities: a strong HOA, community room, indoor pool, fitness area, and a beautifully landscaped outdoor garden with a grill. Enjoy being just blocks from Whole Foods, Potager, Snarf's, Cheesman Park, and more. Right in the heart of Down town and Capitol Hill!
Location
State CO
County Denver
Zoning G-MU-5
Rooms
Main Level Bedrooms 2
Interior
Interior Features Ceiling Fan(s), Elevator, Pantry, Smoke Free
Heating Baseboard, Hot Water
Cooling None
Flooring Carpet, Tile, Vinyl
Fireplace Y
Appliance Dishwasher, Disposal, Oven, Range, Refrigerator
Laundry Common Area
Exterior
Exterior Feature Balcony
Pool Indoor, Private
Utilities Available Electricity Available, Internet Access (Wired)
View City
Roof Type Rolled/Hot Mop
Total Parking Spaces 1
Garage No
Building
Sewer Public Sewer
Water Private
Level or Stories Three Or More
Structure Type Brick,Concrete
Schools
Elementary Schools Dora Moore
Middle Schools Morey
High Schools East
School District Denver 1
Others
Senior Community No
Ownership Individual
Acceptable Financing Cash, Conventional
Listing Terms Cash, Conventional
Special Listing Condition None
Pets Allowed Cats OK, Dogs OK, Number Limit

6455 S. Yosemite St., Suite 500 Greenwood Village, CO 80111 USA
- Homes in Aurora, CO
- Homes in Castle Pines, CO
- Homes in Castle Rock, CO
- Home in Centennial, CO
- Homes in Denver, CO
- Home in Elizabeth, CO
- Home in Englewood, CO
- Home in Franktown, CO
- Homes in Greenwood Village, CO
- Home in Highlands Ranch, CO
- Homes in Littleton, CO
- Homes in Lone Tree, CO
- Homes in Parker, CO






