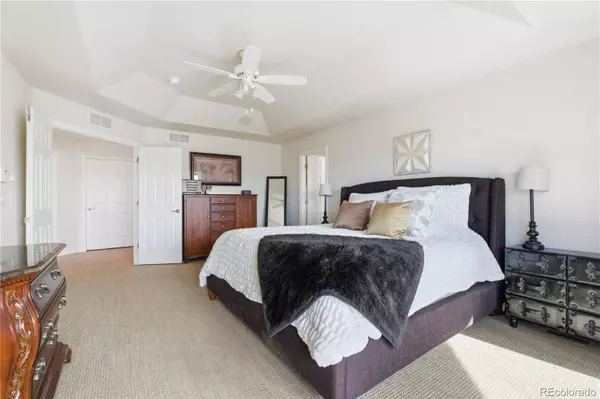
5 Beds
5 Baths
4,693 SqFt
5 Beds
5 Baths
4,693 SqFt
Key Details
Property Type Single Family Home
Sub Type Single Family Residence
Listing Status Coming Soon
Purchase Type For Sale
Square Footage 4,693 sqft
Price per Sqft $180
Subdivision Heckendorf Ranch
MLS Listing ID 6173204
Style Traditional
Bedrooms 5
Full Baths 3
Half Baths 1
Three Quarter Bath 1
Condo Fees $142
HOA Fees $142/qua
HOA Y/N Yes
Abv Grd Liv Area 3,107
Year Built 2006
Annual Tax Amount $7,600
Tax Year 2024
Lot Size 0.260 Acres
Acres 0.26
Property Sub-Type Single Family Residence
Source recolorado
Property Description
You'll appreciate recent improvements such as a new roof, air conditioning, and furnace for year-round efficiency and comfort. The built-in sound system and all components, refrigerator, washer, and dryer are included for instant move-in convenience. Pet owners will love the dog washing station, while everyone can enjoy cozy evenings with the gas outdoor fireplace and relax in large closets throughout the home, including a luxury walk-in closet in the primary suite.
Enjoy easy access to charming local businesses and one of Colorado's cutest coffee houses, making daily living convenient and delightful. Just a short distance from World Compass Academy Charter School, this location delivers excellent education options in addition to top-rated Douglas RE-1 schools, scenic parks, trails, shopping, dining, and major commuter routes. Crystal Crossing is a vibrant, friendly neighborhood perfect for all lifestyles.
This move-in ready property combines privacy, scenic views, extensive upgrades, and a lively local scene in Castle Rock. Schedule your showing today and experience everything 356 Crosshaven Place and Crystal Crossing have to offer.
Location
State CO
County Douglas
Rooms
Basement Finished, Full, Walk-Out Access
Interior
Interior Features Breakfast Bar, Entrance Foyer, Five Piece Bath, Granite Counters, High Ceilings, High Speed Internet, Jack & Jill Bathroom, Kitchen Island, Primary Suite, Smoke Free, Vaulted Ceiling(s), Walk-In Closet(s)
Heating Forced Air
Cooling Central Air
Flooring Tile, Wood
Fireplace N
Appliance Cooktop, Double Oven, Dryer, Microwave, Oven, Refrigerator, Washer
Laundry Sink
Exterior
Exterior Feature Garden
Garage Spaces 3.0
Fence Partial
Utilities Available Cable Available, Electricity Connected, Natural Gas Connected, Phone Available
Roof Type Composition
Total Parking Spaces 3
Garage Yes
Building
Lot Description Borders Public Land, Cul-De-Sac
Foundation Slab
Sewer Public Sewer
Water Public
Level or Stories Two
Structure Type Brick,Frame,Wood Siding
Schools
Elementary Schools South Ridge
Middle Schools Mesa
High Schools Douglas County
School District Douglas Re-1
Others
Senior Community No
Ownership Individual
Acceptable Financing 1031 Exchange, Cash, Conventional, FHA, Jumbo, VA Loan
Listing Terms 1031 Exchange, Cash, Conventional, FHA, Jumbo, VA Loan
Special Listing Condition None
Pets Allowed Cats OK, Dogs OK

6455 S. Yosemite St., Suite 500 Greenwood Village, CO 80111 USA
- Homes in Aurora, CO
- Homes in Castle Pines, CO
- Homes in Castle Rock, CO
- Home in Centennial, CO
- Homes in Denver, CO
- Home in Elizabeth, CO
- Home in Englewood, CO
- Home in Franktown, CO
- Homes in Greenwood Village, CO
- Home in Highlands Ranch, CO
- Homes in Littleton, CO
- Homes in Lone Tree, CO
- Homes in Parker, CO






