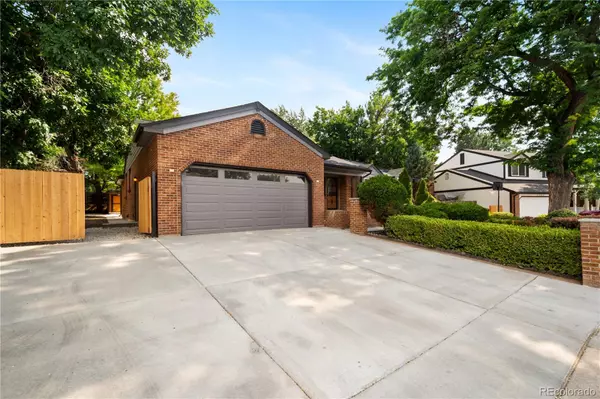
5 Beds
3 Baths
3,310 SqFt
5 Beds
3 Baths
3,310 SqFt
Key Details
Property Type Single Family Home
Sub Type Single Family Residence
Listing Status Active
Purchase Type For Sale
Square Footage 3,310 sqft
Price per Sqft $241
Subdivision The Highlands
MLS Listing ID 7648926
Style Contemporary
Bedrooms 5
Full Baths 2
Three Quarter Bath 1
HOA Y/N No
Abv Grd Liv Area 2,102
Year Built 1981
Annual Tax Amount $4,683
Tax Year 2024
Lot Size 0.290 Acres
Acres 0.29
Property Sub-Type Single Family Residence
Source recolorado
Property Description
Step inside to an open and inviting floor plan featuring a completely refreshed kitchen with new appliances, updated cabinetry, and sleek countertops—perfect for cooking and entertaining. The spacious living areas are filled with natural light and flow beautifully for everyday living.
The primary suite and 2 additional bedrooms are tucked privately down the hall, all updated with fresh new flooring and modern touches. The fully finished basement adds even more living space with 2 more bedrooms, a full bathroom, and room for a home theater, gym, or recreation space.
Outside, enjoy peace of mind with a new roof, new landscaping, and a new driveway—all recently completed for maximum convenience and curb appeal. The backyard offers a perfect place to relax, play, or entertain.
This home is truly move-in ready and absolutely stunning—every detail has been taken care of. Don't miss your chance to own a completely updated ranch in the heart of Centennial!
Location
State CO
County Arapahoe
Rooms
Basement Daylight, Finished, Full, Interior Entry
Main Level Bedrooms 3
Interior
Interior Features Eat-in Kitchen, Entrance Foyer, High Ceilings, Kitchen Island, Walk-In Closet(s)
Heating Forced Air
Cooling Central Air
Flooring Carpet, Tile, Wood
Fireplaces Number 3
Fireplaces Type Basement, Family Room, Gas, Kitchen, Wood Burning
Fireplace Y
Appliance Cooktop, Dishwasher, Disposal, Dryer, Microwave, Oven, Range, Range Hood, Refrigerator, Washer
Exterior
Exterior Feature Garden, Private Yard, Rain Gutters
Parking Features Concrete
Fence Full
Utilities Available Cable Available, Electricity Connected, Internet Access (Wired), Natural Gas Connected, Phone Available
Roof Type Composition
Total Parking Spaces 3
Garage No
Building
Lot Description Corner Lot, Landscaped, Sprinklers In Rear
Foundation Slab
Sewer Public Sewer
Water Public
Level or Stories One
Structure Type Brick
Schools
Elementary Schools Sandburg
Middle Schools Powell
High Schools Heritage
School District Littleton 6
Others
Senior Community No
Ownership Corporation/Trust
Acceptable Financing Cash, Conventional, FHA, VA Loan
Listing Terms Cash, Conventional, FHA, VA Loan
Special Listing Condition None
Virtual Tour https://www.listingsmagic.com/sps/tour-slider/index.php?property_ID=278221&ld_reg=Y

6455 S. Yosemite St., Suite 500 Greenwood Village, CO 80111 USA
- Homes in Aurora, CO
- Homes in Castle Pines, CO
- Homes in Castle Rock, CO
- Home in Centennial, CO
- Homes in Denver, CO
- Home in Elizabeth, CO
- Home in Englewood, CO
- Home in Franktown, CO
- Homes in Greenwood Village, CO
- Home in Highlands Ranch, CO
- Homes in Littleton, CO
- Homes in Lone Tree, CO
- Homes in Parker, CO






