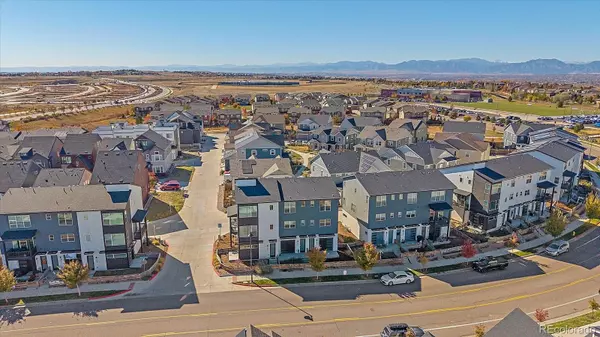
2 Beds
3 Baths
1,391 SqFt
2 Beds
3 Baths
1,391 SqFt
Key Details
Property Type Townhouse
Sub Type Townhouse
Listing Status Active
Purchase Type For Sale
Square Footage 1,391 sqft
Price per Sqft $359
Subdivision Baseline
MLS Listing ID 4165505
Style Contemporary
Bedrooms 2
Full Baths 1
Half Baths 1
Three Quarter Bath 1
Condo Fees $244
HOA Fees $244/qua
HOA Y/N Yes
Abv Grd Liv Area 1,199
Year Built 2021
Annual Tax Amount $4,319
Tax Year 2024
Lot Size 1,597 Sqft
Acres 0.04
Property Sub-Type Townhouse
Source recolorado
Property Description
Upstairs, you'll find two spacious bedrooms, each with its own private bath and walk-in closet, along with a convenient upper-level laundry room and linen closet.
The versatile DoMore space on the entry level is designed to adapt to your lifestyle...ideal for a home gym, office, creative studio, or just more storage.
Interior finishes are absolutely gorgeous, featuring engineered wood flooring throughout main level, modern design touches, and thoughtful details in every corner.
Enjoy comfort and peace of mind with energy-efficient features including solar panels, air conditioning, a tankless water heater, an active radon system, and an oversized one-car garage with a WiFi-enabled door opener.
Solar lease is only $45/month.
Built by Thrive Homes, this residence meets the highest standards of innovation and health. It is Zero Energy Ready, EPA Indoor airPLUS Qualified, and LEED Certified, ensuring superior efficiency and cleaner indoor air.
Perfectly located between Denver and Boulder in the vibrant Baseline community, this home offers the ideal blend of convenience, sustainability, and style. Move-in ready! Schedule your private tour today!
Location
State CO
County Broomfield
Zoning PUD
Interior
Interior Features Built-in Features, High Ceilings, High Speed Internet, Open Floorplan, Quartz Counters, Smoke Free, Walk-In Closet(s)
Heating Forced Air, Natural Gas
Cooling Central Air
Flooring Carpet, Tile, Wood
Fireplace N
Appliance Dishwasher, Disposal, Dryer, Microwave, Oven, Range, Self Cleaning Oven, Tankless Water Heater, Washer
Laundry In Unit
Exterior
Exterior Feature Gas Valve, Private Yard, Rain Gutters
Parking Features Concrete, Dry Walled, Insulated Garage, Oversized
Garage Spaces 1.0
Utilities Available Cable Available, Electricity Available, Natural Gas Available
Roof Type Composition
Total Parking Spaces 1
Garage Yes
Building
Foundation Slab
Sewer Public Sewer
Water Public
Level or Stories Three Or More
Structure Type Cement Siding,Concrete,Frame,Stucco
Schools
Elementary Schools Thunder Vista
Middle Schools Thunder Vista
High Schools Legacy
School District Adams 12 5 Star Schl
Others
Senior Community No
Ownership Individual
Acceptable Financing 1031 Exchange, Cash, Conventional, FHA, VA Loan
Listing Terms 1031 Exchange, Cash, Conventional, FHA, VA Loan
Special Listing Condition None
Virtual Tour https://www.zillow.com/view-imx/80a62507-df7e-44d6-b6d5-0d4121f44bf2?setAttribution=mls&wl=true&initialViewType=pano

6455 S. Yosemite St., Suite 500 Greenwood Village, CO 80111 USA
- Homes in Aurora, CO
- Homes in Castle Pines, CO
- Homes in Castle Rock, CO
- Home in Centennial, CO
- Homes in Denver, CO
- Home in Elizabeth, CO
- Home in Englewood, CO
- Home in Franktown, CO
- Homes in Greenwood Village, CO
- Home in Highlands Ranch, CO
- Homes in Littleton, CO
- Homes in Lone Tree, CO
- Homes in Parker, CO






