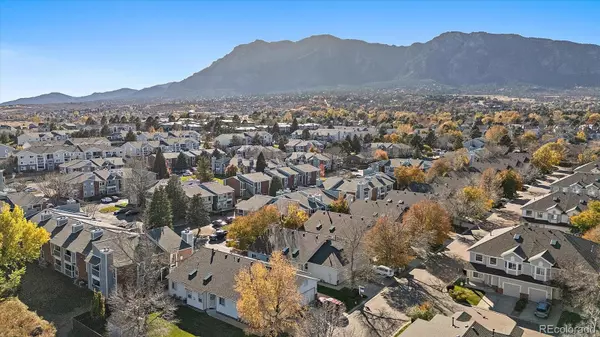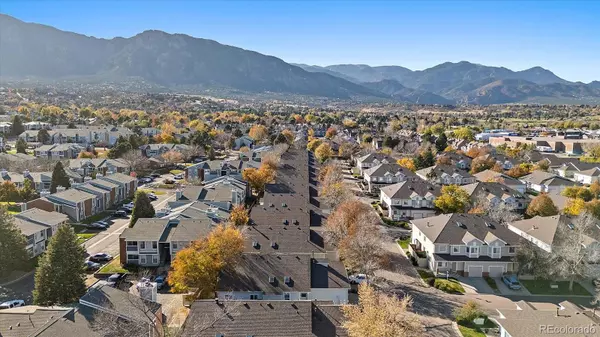
2 Beds
2 Baths
1,124 SqFt
2 Beds
2 Baths
1,124 SqFt
Key Details
Property Type Condo
Sub Type Condominium
Listing Status Active
Purchase Type For Sale
Square Footage 1,124 sqft
Price per Sqft $273
Subdivision Foothills At Cheyenne Autumn
MLS Listing ID 6887186
Bedrooms 2
Full Baths 1
Three Quarter Bath 1
Condo Fees $325
HOA Fees $325/mo
HOA Y/N Yes
Abv Grd Liv Area 1,124
Year Built 1995
Annual Tax Amount $1,058
Tax Year 2024
Lot Size 1,534 Sqft
Acres 0.04
Property Sub-Type Condominium
Source recolorado
Property Description
This beautiful end-unit, ranch-style townhome offers convenient main-level living with the primary bedroom, ensuite bath, and spacious living area all on one floor. Elegant French doors open to a bright main-floor study, perfect for working from home or quiet reading.
You'll love the open floor plan, enhanced by vaulted ceilings and skylights that fill the home with natural light. Located in Foothills at Cheyenne Autumn, a gated community where the HOA maintains all landscaping, this home provides both comfort and peace of mind.
The oversized primary suite includes a true walk-in closet and a luxurious five-piece bath. A second bedroom and full bath are ideal for guests or family. The inviting living room features a cozy gas fireplace for chilly evenings, while central air conditioning keeps the home cool in summer.
Recent updates include newer luxury vinyl flooring and a refreshed fireplace surround. All appliances stay, including the washer and dryer—making your move-in easy.
Enjoy a prime location within walking distance to the Country Club of Colorado, Quail Lake, parks, golf, bike trails, shopping, and dining. Conveniently close to downtown Colorado Springs, Peterson SFB, and Fort Carson.
Location
State CO
County El Paso
Zoning R5
Rooms
Basement Crawl Space
Main Level Bedrooms 2
Interior
Interior Features Built-in Features, Ceiling Fan(s), High Ceilings, No Stairs, Open Floorplan, Pantry, Primary Suite, Stone Counters, Walk-In Closet(s)
Heating Forced Air
Cooling Central Air
Flooring Wood
Fireplaces Number 1
Fireplaces Type Living Room
Fireplace Y
Appliance Dishwasher, Disposal, Microwave, Oven
Laundry In Unit
Exterior
Exterior Feature Lighting, Private Yard, Rain Gutters
Parking Features Concrete, Lighted
Garage Spaces 2.0
Fence Full
Utilities Available Cable Available, Electricity Connected, Internet Access (Wired), Natural Gas Available, Phone Available
View City, Mountain(s)
Roof Type Composition
Total Parking Spaces 2
Garage Yes
Building
Lot Description Landscaped, Master Planned
Sewer Public Sewer
Water Public
Level or Stories One
Structure Type Brick,Frame,Wood Siding
Schools
Elementary Schools Otero
Middle Schools Fox Meadow
High Schools Harrison
School District Harrison 2
Others
Senior Community No
Ownership Corporation/Trust
Acceptable Financing Cash, Conventional, FHA, VA Loan
Listing Terms Cash, Conventional, FHA, VA Loan
Special Listing Condition None
Pets Allowed Cats OK, Dogs OK, Number Limit, Size Limit
Virtual Tour https://www.zillow.com/view-imx/08b2b84a-0cfb-4682-8d68-b8130c9dbef6?setAttribution=mls&wl=true&initialViewType=pano&utm_source=dashboard

6455 S. Yosemite St., Suite 500 Greenwood Village, CO 80111 USA
- Homes in Aurora, CO
- Homes in Castle Pines, CO
- Homes in Castle Rock, CO
- Home in Centennial, CO
- Homes in Denver, CO
- Home in Elizabeth, CO
- Home in Englewood, CO
- Home in Franktown, CO
- Homes in Greenwood Village, CO
- Home in Highlands Ranch, CO
- Homes in Littleton, CO
- Homes in Lone Tree, CO
- Homes in Parker, CO






