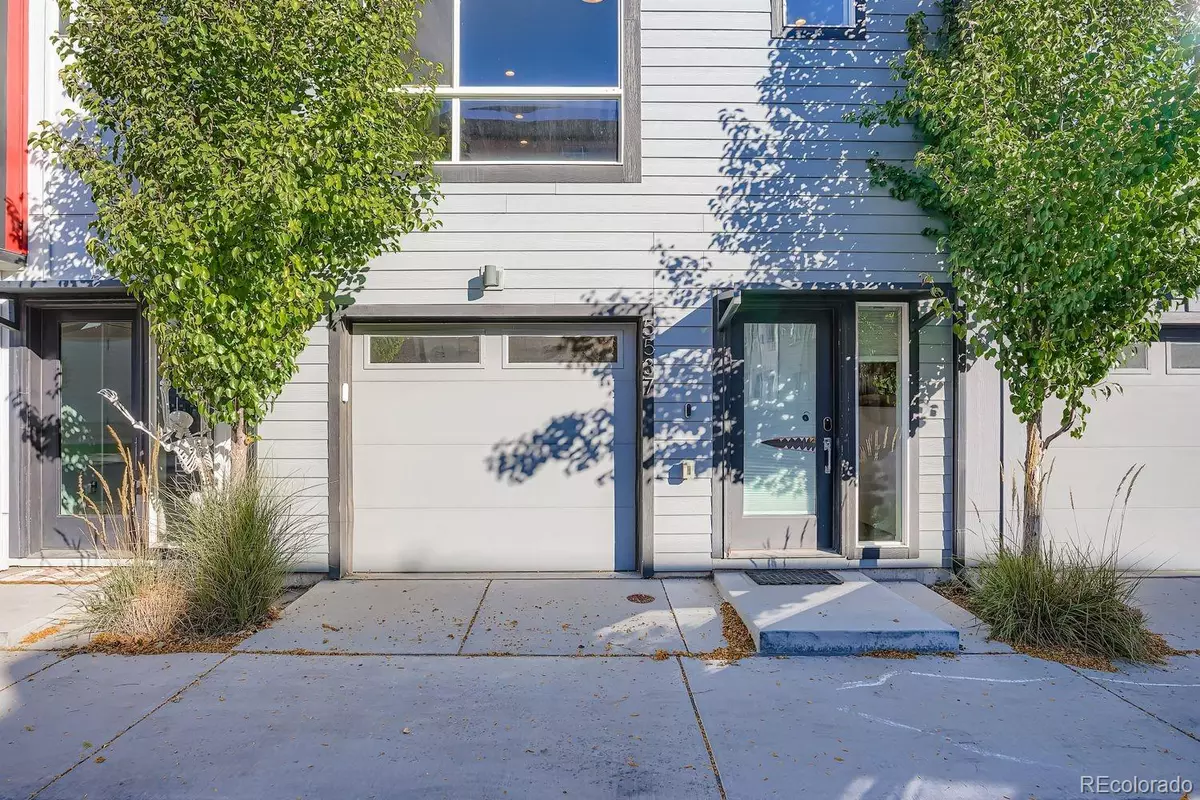
3 Beds
4 Baths
1,742 SqFt
3 Beds
4 Baths
1,742 SqFt
Key Details
Property Type Townhouse
Sub Type Townhouse
Listing Status Active
Purchase Type For Sale
Square Footage 1,742 sqft
Price per Sqft $301
Subdivision West Line Village
MLS Listing ID 8688534
Style Urban Contemporary
Bedrooms 3
Full Baths 1
Half Baths 1
Three Quarter Bath 2
HOA Y/N No
Abv Grd Liv Area 1,521
Year Built 2021
Annual Tax Amount $6,098
Tax Year 2024
Lot Size 871 Sqft
Acres 0.02
Property Sub-Type Townhouse
Source recolorado
Property Description
This townhouse has plenty of windows and is very light and bright. The main living area features a beautiful kitchen with a huge island and an open floor plan. The dining room has easy access to the balcony where you can see the foothills that lead up to the beautiful Rocky Mountains or the night lights of Denver. The living room area has a great setup for a wall mounted TV and space for an office/desk. There is also a 1/2 bathroom on the main floor.
Upstairs there are 2 primary suites with large walk-in closets and spacious bathrooms. One bathroom features a tub and the other is a 3/4 bathroom with a large shower. The large washer and dryer are conveniently located between the 2 bedroom suites and they are included in the sale.
The walk-out basement bedroom/office/flex space has two closets, one of them very large, and a sliding glass door to a small private fenced-in yard that overlooks a green belt. Plenty of space and two-raised flower beds are included for a vegetable garden. The basement also has a nice 3/4 bath. Best of all, the basement floor has brand new tiles which are heated underneath and programable. The vaulted ceiling adds to the charm of the light and bright basement bedroom. There is an attached garage with a large storage closet for bikes and ski/snowboard gear and you can park a car in front of your unit as well. Activities abound with Sloan's Lake, Edgewater Public Market, Edgewater Beer Garden, King Soopers all within a mile! Opportunity awaits, schedule a showing today!
Location
State CO
County Jefferson
Zoning M-N-T
Rooms
Basement Bath/Stubbed, Crawl Space, Exterior Entry, Finished, Interior Entry, Walk-Out Access
Interior
Interior Features Ceiling Fan(s), Eat-in Kitchen, High Ceilings, Kitchen Island, Open Floorplan, Quartz Counters, Smart Thermostat, Smoke Free, Vaulted Ceiling(s), Walk-In Closet(s)
Heating Forced Air, Radiant Floor
Cooling Central Air
Flooring Carpet, Laminate, Tile
Fireplace N
Appliance Dishwasher, Disposal, Dryer, Gas Water Heater, Microwave, Range, Refrigerator, Self Cleaning Oven, Sump Pump, Washer
Laundry In Unit, Laundry Closet
Exterior
Exterior Feature Balcony, Garden, Lighting, Private Yard
Parking Features Concrete, Dry Walled, Lighted, Storage
Garage Spaces 1.0
Fence Partial
Utilities Available Cable Available, Electricity Connected, Internet Access (Wired), Natural Gas Connected, Phone Available
View City, Meadow, Mountain(s)
Roof Type Composition
Total Parking Spaces 2
Garage Yes
Building
Lot Description Greenbelt, Landscaped, Near Public Transit
Sewer Public Sewer
Water Public
Level or Stories Three Or More
Structure Type Wood Siding
Schools
Elementary Schools Lumberg
Middle Schools Jefferson
High Schools Jefferson
School District Jefferson County R-1
Others
Senior Community No
Ownership Individual
Acceptable Financing Cash, Conventional
Listing Terms Cash, Conventional
Special Listing Condition None
Pets Allowed Cats OK, Dogs OK

6455 S. Yosemite St., Suite 500 Greenwood Village, CO 80111 USA
- Homes in Aurora, CO
- Homes in Castle Pines, CO
- Homes in Castle Rock, CO
- Home in Centennial, CO
- Homes in Denver, CO
- Home in Elizabeth, CO
- Home in Englewood, CO
- Home in Franktown, CO
- Homes in Greenwood Village, CO
- Home in Highlands Ranch, CO
- Homes in Littleton, CO
- Homes in Lone Tree, CO
- Homes in Parker, CO






