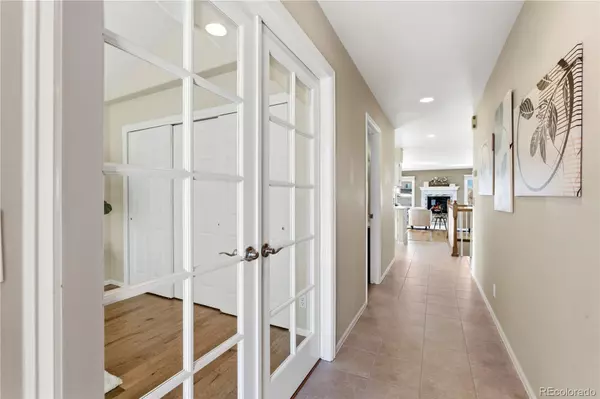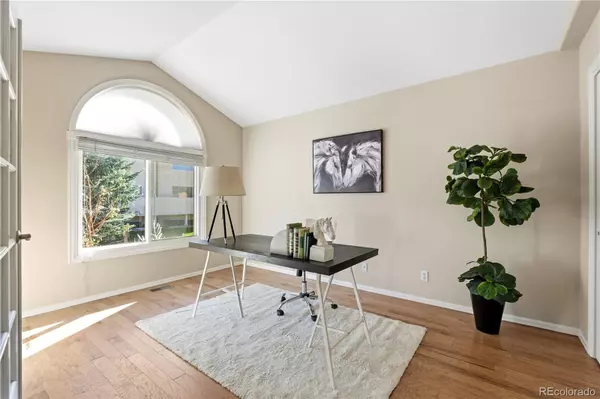
4 Beds
3 Baths
2,594 SqFt
4 Beds
3 Baths
2,594 SqFt
Key Details
Property Type Townhouse
Sub Type Townhouse
Listing Status Active
Purchase Type For Sale
Square Footage 2,594 sqft
Price per Sqft $163
Subdivision Sun Mesa Townhomes
MLS Listing ID 4301872
Style Contemporary
Bedrooms 4
Full Baths 1
Three Quarter Bath 2
Condo Fees $515
HOA Fees $515/mo
HOA Y/N Yes
Abv Grd Liv Area 1,297
Year Built 1994
Annual Tax Amount $1,713
Tax Year 2024
Lot Size 1,703 Sqft
Acres 0.04
Property Sub-Type Townhouse
Source recolorado
Property Description
The kitchen provides ample cabinetry, plenty of counter space, and a functional layout that keeps everything within easy reach. With four total bedrooms—including one on the main floor that can also serve as a home office—this home offers flexibility to suit a variety of needs. Upstairs, the generous primary suite features a private ¾ bath, large closet, and access to one of two balconies, perfect for enjoying morning coffee or taking in mountain views. The finished basement expands the living space with two additional bedrooms, a full bathroom, and an open area that can be used as a family room, gym, or guest space. New carpet adds comfort throughout, and thoughtful details like window coverings and neutral finishes make this home move-in ready. Set on one of the larger lots in the community, this townhome offers a rare sense of openness and beautiful mountain views. You'll appreciate the attached two-car garage, low-maintenance exterior, and proximity to community green spaces. Conveniently located just minutes from the U.S. Air Force Academy, shopping, dining, walking trails, and the local YMCA, this home combines comfort, convenience, and classic Colorado scenery. Whether you're relaxing on one of the balconies, working from home, or exploring nearby outdoor amenities, this townhome is the perfect place to enjoy Colorado living with ease.
Location
State CO
County El Paso
Zoning PUD
Rooms
Basement Finished, Full
Main Level Bedrooms 2
Interior
Interior Features Primary Suite, Walk-In Closet(s)
Heating Forced Air
Cooling Air Conditioning-Room
Flooring Carpet, Wood
Fireplaces Number 1
Fireplaces Type Gas, Living Room
Fireplace Y
Appliance Dishwasher, Disposal, Dryer, Microwave, Oven, Range, Refrigerator, Washer
Exterior
Exterior Feature Balcony
Garage Spaces 2.0
Fence None
Utilities Available Electricity Available, Natural Gas Available
Roof Type Spanish Tile
Total Parking Spaces 2
Garage Yes
Building
Sewer Public Sewer
Water Public
Level or Stories One
Structure Type Frame,Stucco
Schools
Elementary Schools Antelope Trails
Middle Schools Discovery Canyon
High Schools Discovery Canyon
School District Academy 20
Others
Senior Community No
Ownership Individual
Acceptable Financing Cash, Conventional, FHA, VA Loan
Listing Terms Cash, Conventional, FHA, VA Loan
Special Listing Condition None
Pets Allowed Cats OK, Dogs OK
Virtual Tour https://video.wixstatic.com/video/781a4a_88715467dc2c41eb8bf42786929c2947/1080p/mp4/file.mp4?_pxl=djoxLGM6MzU1NzY5MzI2NTM4MzIsYTox

6455 S. Yosemite St., Suite 500 Greenwood Village, CO 80111 USA
- Homes in Aurora, CO
- Homes in Castle Pines, CO
- Homes in Castle Rock, CO
- Home in Centennial, CO
- Homes in Denver, CO
- Home in Elizabeth, CO
- Home in Englewood, CO
- Home in Franktown, CO
- Homes in Greenwood Village, CO
- Home in Highlands Ranch, CO
- Homes in Littleton, CO
- Homes in Lone Tree, CO
- Homes in Parker, CO






