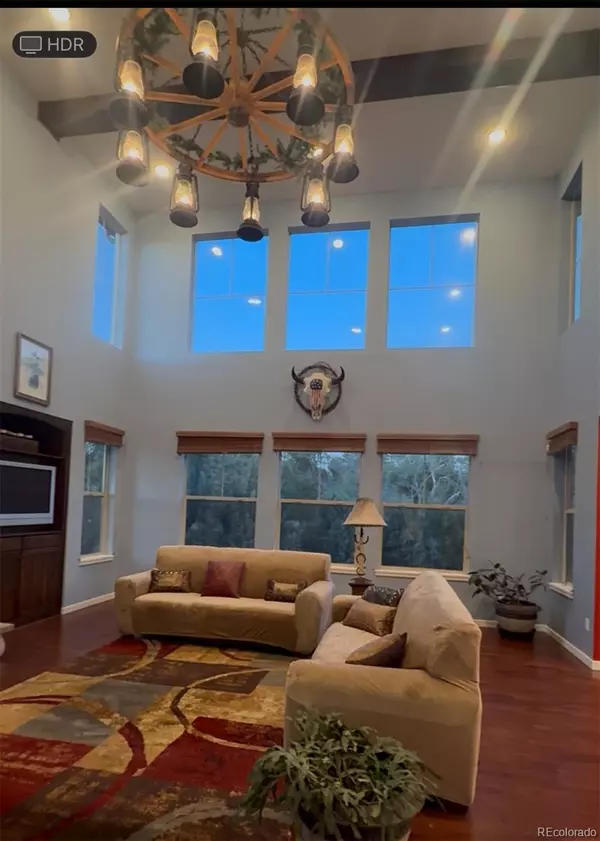
6 Beds
4 Baths
4,023 SqFt
6 Beds
4 Baths
4,023 SqFt
Key Details
Property Type Single Family Home
Sub Type Single Family Residence
Listing Status Active
Purchase Type For Sale
Square Footage 4,023 sqft
Price per Sqft $372
MLS Listing ID 7408618
Style Rustic
Bedrooms 6
Full Baths 3
Half Baths 1
HOA Y/N No
Abv Grd Liv Area 4,023
Year Built 2005
Annual Tax Amount $2,491
Tax Year 2025
Lot Size 80.000 Acres
Acres 80.0
Property Sub-Type Single Family Residence
Source recolorado
Property Description
Location
State CO
County Elbert
Zoning A-35
Rooms
Basement Crawl Space
Main Level Bedrooms 1
Interior
Interior Features Built-in Features, Entrance Foyer, Five Piece Bath, Granite Counters, High Ceilings, Jack & Jill Bathroom, Kitchen Island, Open Floorplan, Pantry, Primary Suite, Smoke Free, Vaulted Ceiling(s), Walk-In Closet(s)
Heating Forced Air, Propane
Cooling Central Air
Flooring Carpet, Tile, Wood
Fireplaces Number 2
Fireplaces Type Gas Log, Great Room, Primary Bedroom
Fireplace Y
Appliance Cooktop, Dishwasher, Disposal, Double Oven, Dryer, Microwave, Range Hood, Refrigerator, Washer
Laundry In Unit
Exterior
Exterior Feature Fire Pit, Garden, Lighting, Rain Gutters, Water Feature
Garage Spaces 2.0
Fence Fenced Pasture, Full
Utilities Available Electricity Connected, Propane
Waterfront Description Pond
View Mountain(s), Plains
Roof Type Composition
Total Parking Spaces 2
Garage Yes
Building
Lot Description Irrigated, Landscaped, Level, Many Trees, Meadow, Sprinklers In Front, Subdividable
Foundation Concrete Perimeter
Sewer Septic Tank
Water Well
Level or Stories Two
Structure Type Frame
Schools
Elementary Schools Peyton
Middle Schools Peyton
High Schools Peyton
School District Peyton 23-Jt
Others
Senior Community No
Ownership Individual
Acceptable Financing Cash, Conventional, Jumbo, USDA Loan, VA Loan
Listing Terms Cash, Conventional, Jumbo, USDA Loan, VA Loan
Special Listing Condition None

6455 S. Yosemite St., Suite 500 Greenwood Village, CO 80111 USA
- Homes in Aurora, CO
- Homes in Castle Pines, CO
- Homes in Castle Rock, CO
- Home in Centennial, CO
- Homes in Denver, CO
- Home in Elizabeth, CO
- Home in Englewood, CO
- Home in Franktown, CO
- Homes in Greenwood Village, CO
- Home in Highlands Ranch, CO
- Homes in Littleton, CO
- Homes in Lone Tree, CO
- Homes in Parker, CO





