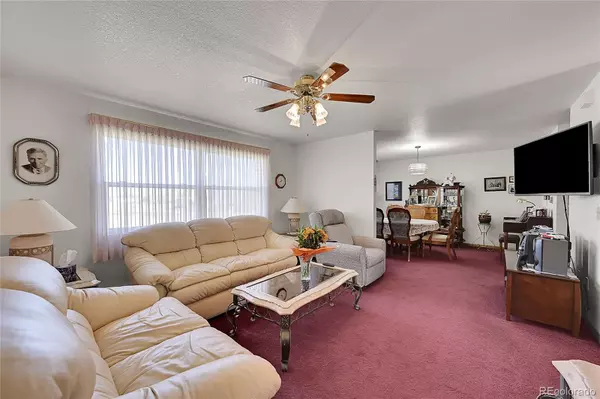
4 Beds
3 Baths
2,404 SqFt
4 Beds
3 Baths
2,404 SqFt
Key Details
Property Type Single Family Home
Sub Type Single Family Residence
Listing Status Active
Purchase Type For Sale
Square Footage 2,404 sqft
Price per Sqft $207
Subdivision Sunset Acres
MLS Listing ID 2727471
Style Contemporary
Bedrooms 4
Full Baths 1
Half Baths 1
Three Quarter Bath 1
HOA Y/N No
Abv Grd Liv Area 1,202
Year Built 1994
Annual Tax Amount $2,178
Tax Year 2024
Lot Size 7,200 Sqft
Acres 0.17
Property Sub-Type Single Family Residence
Source recolorado
Property Description
Welcome home to this beautifully maintained all-brick ranch perfectly situated on a peaceful cul-de-sac backing to open space. It is on the west side of I76 — offering both privacy and a touch of country charm.
Main Level Highlights:
Spacious living and dining areas with an open layout — perfect for entertaining or cozy family time.
Bright eat-in kitchen featuring ample cabinet space and a convenient pantry.
Two comfortable bedrooms and a full bath on the main level and also a half bath for guests.
Large laundry room on the main floor for everyday convenience that opens onto a covered patio.
Finished Basement:
Expansive family room ideal for movie nights or gatherings.
Two additional large bedrooms and a bathroom, providing great space for guests or a home office.
Generous storage room with built-in shelving to keep everything organized.
Hot water heat and boiler gives you economical heat with 3 adjustable zones.
Outdoor Features:
Enjoy relaxing mornings on the covered front porch or evenings on the back patio.
Nicely landscaped yard with a shed and dog run — ready for your pets and hobbies.
Attached 2-car garage with new garage door and quiet opener.
Heavy duty new shingles give you a break on homeowners insurance.
No HOA or Metro District fees!!
Located in the welcoming and growing community of Hudson, this home offers the best of small-town living with easy access to surrounding amenities.
Location
State CO
County Weld
Zoning Res
Rooms
Basement Finished, Full
Main Level Bedrooms 2
Interior
Interior Features Ceiling Fan(s)
Heating Baseboard, Hot Water
Cooling Other
Flooring Carpet, Laminate, Linoleum, Tile
Fireplace N
Appliance Dishwasher, Microwave, Range, Refrigerator
Exterior
Exterior Feature Dog Run
Garage Spaces 2.0
Fence Full
Utilities Available Cable Available, Electricity Connected, Natural Gas Connected
Roof Type Composition
Total Parking Spaces 2
Garage Yes
Building
Lot Description Open Space, Sprinklers In Front, Sprinklers In Rear
Sewer Public Sewer
Water Public
Level or Stories One
Structure Type Frame
Schools
Elementary Schools Hudson
Middle Schools Weld Central
High Schools Weld Central
School District Weld County Re 3-J
Others
Senior Community No
Ownership Individual
Acceptable Financing Cash, Conventional, FHA, VA Loan
Listing Terms Cash, Conventional, FHA, VA Loan
Special Listing Condition None
Virtual Tour https://v1tours.com/listing/60257/

6455 S. Yosemite St., Suite 500 Greenwood Village, CO 80111 USA
- Homes in Aurora, CO
- Homes in Castle Pines, CO
- Homes in Castle Rock, CO
- Home in Centennial, CO
- Homes in Denver, CO
- Home in Elizabeth, CO
- Home in Englewood, CO
- Home in Franktown, CO
- Homes in Greenwood Village, CO
- Home in Highlands Ranch, CO
- Homes in Littleton, CO
- Homes in Lone Tree, CO
- Homes in Parker, CO







