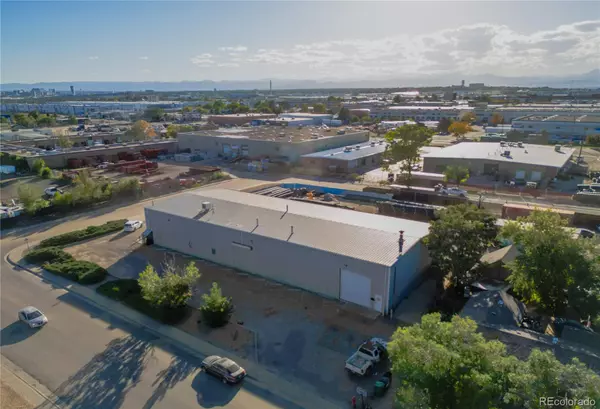REQUEST A TOUR If you would like to see this home without being there in person, select the "Virtual Tour" option and your agent will contact you to discuss available opportunities.
In-PersonVirtual Tour

$ 2,800,000
Est. payment | /mo
9,000 SqFt
$ 2,800,000
Est. payment | /mo
9,000 SqFt
Key Details
Property Type Commercial
Sub Type Industrial
Listing Status Active
Purchase Type For Sale
Square Footage 9,000 sqft
Price per Sqft $311
MLS Listing ID 7513111
HOA Y/N No
Year Built 1941
Annual Tax Amount $580
Tax Year 2024
Lot Size 1.280 Acres
Acres 1.28
Property Sub-Type Industrial
Source recolorado
Property Description
DO NOT DISTURB CURRENT TENANT - SHOWINGS ON SATURDAY AND SUNDAY ONLY
881 E 57th Avenue is a heavy industrial property located in the North Central Denver submarket. The asset sits on more than 1 acre of fenced, heavy industrial land and benefits from excellent regional freeway connectivity.
The building, substantially upgraded in 2017, is well suited for a wide range of industrial tenants, including manufacturing and contractor operations. A secured yard provides valuable outdoor storage capability. The property is currently under lease, with the existing tenancy extending through June 30, 2026 (Tenant may vacate early).
Current Use: Industrial
Building Size: 9,000 SF
Office Area : 10-15% (TBV)
Lot Size: 1.28 Acres approximately
Year Built / Renovated: 1941 / 2017
3 Drive In Doors: 2 (14' x 14') & 1 (15' x 14')
Dock High Doors: 1 (8' x 12')
Clear Height: 15 ft
2 Gates
Heat in Warehouse
Power: 3 Phase / 480 V & 240 V (TBV)
Year Built / Renovated: 1984 / 2017
Cranes: 2 5-ton & 1 3-ton
Taxes $36,972.56
Zoning for Building: I-2 (Adams County)
Convenient Access to I-25, I-76, I-270, I-70
Showings: Contact Broker
881 E 57th Avenue is a heavy industrial property located in the North Central Denver submarket. The asset sits on more than 1 acre of fenced, heavy industrial land and benefits from excellent regional freeway connectivity.
The building, substantially upgraded in 2017, is well suited for a wide range of industrial tenants, including manufacturing and contractor operations. A secured yard provides valuable outdoor storage capability. The property is currently under lease, with the existing tenancy extending through June 30, 2026 (Tenant may vacate early).
Current Use: Industrial
Building Size: 9,000 SF
Office Area : 10-15% (TBV)
Lot Size: 1.28 Acres approximately
Year Built / Renovated: 1941 / 2017
3 Drive In Doors: 2 (14' x 14') & 1 (15' x 14')
Dock High Doors: 1 (8' x 12')
Clear Height: 15 ft
2 Gates
Heat in Warehouse
Power: 3 Phase / 480 V & 240 V (TBV)
Year Built / Renovated: 1984 / 2017
Cranes: 2 5-ton & 1 3-ton
Taxes $36,972.56
Zoning for Building: I-2 (Adams County)
Convenient Access to I-25, I-76, I-270, I-70
Showings: Contact Broker
Location
State CO
County Adams
Zoning I-2
Interior
Fireplace N
Exterior
Utilities Available Electricity Available
Garage No
Building
Sewer Public Sewer
Water Public
Others
Acceptable Financing Cash, Conventional
Listing Terms Cash, Conventional

© 2025 METROLIST, INC., DBA RECOLORADO® – All Rights Reserved
6455 S. Yosemite St., Suite 500 Greenwood Village, CO 80111 USA
6455 S. Yosemite St., Suite 500 Greenwood Village, CO 80111 USA
Listed by Colorado Real Estate Brokers Inc
Quick Search
- Homes in Aurora, CO
- Homes in Castle Pines, CO
- Homes in Castle Rock, CO
- Home in Centennial, CO
- Homes in Denver, CO
- Home in Elizabeth, CO
- Home in Englewood, CO
- Home in Franktown, CO
- Homes in Greenwood Village, CO
- Home in Highlands Ranch, CO
- Homes in Littleton, CO
- Homes in Lone Tree, CO
- Homes in Parker, CO







