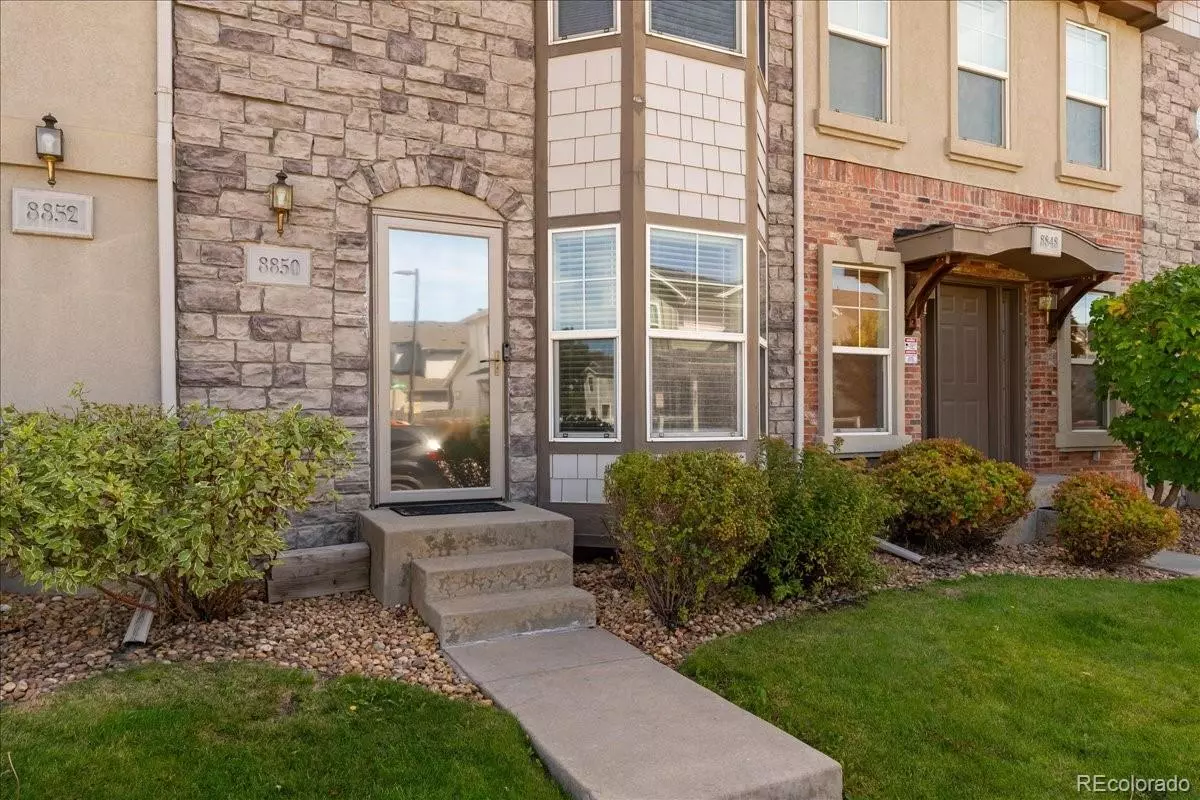
2 Beds
3 Baths
1,438 SqFt
2 Beds
3 Baths
1,438 SqFt
Key Details
Property Type Condo
Sub Type Condominium
Listing Status Active
Purchase Type For Sale
Square Footage 1,438 sqft
Price per Sqft $289
Subdivision Alpine Vista Townhomes
MLS Listing ID 5820456
Bedrooms 2
Full Baths 2
Half Baths 1
Condo Fees $346
HOA Fees $346/mo
HOA Y/N Yes
Abv Grd Liv Area 1,438
Year Built 2004
Annual Tax Amount $1,901
Tax Year 2024
Lot Size 2,873 Sqft
Acres 0.07
Property Sub-Type Condominium
Source recolorado
Property Description
The main level offers a spacious living room that flows seamlessly into a stylish kitchen with an island, updated appliances, chic backsplash, and a generous pantry. The dedicated dining area opens right onto your private patio — perfect for summer grilling, cozy evenings, and entertaining under the Colorado sky.
Upstairs, the large primary suite feels like a retreat, complete with a full bath and two closets. The second bedroom is just as roomy and features its own full hallway bath. You'll love the convenience of the upstairs laundry area (washer and dryer negotiable!).
The detached 2-car garage is just steps from your patio — easy access for everyday living! Recent upgrades bring peace of mind and style: newer flooring, water heater, kitchen sink and faucets, bathroom fixtures, storm door, outlets and switches, lighting, and a professional water filtration system.
Enjoy the community's thoughtful amenities, including a lovely garden and dog walking park. Centrally located near the RTD Park & Ride, the new Westminster City Center, and Front Range Community College — this move-in-ready gem truly has it all.
Come see it, fall in love, and make it yours today! ????
** Rocket Mortgage is also offering some great lender incentices. If interested, please contact the listing agent for more details.
Location
State CO
County Adams
Interior
Interior Features Kitchen Island, Laminate Counters, Open Floorplan, Pantry, Primary Suite, Smart Thermostat, Smoke Free
Heating Forced Air, Natural Gas
Cooling Central Air
Flooring Carpet, Laminate
Fireplace N
Appliance Dishwasher, Disposal, Gas Water Heater, Microwave, Range, Refrigerator, Water Purifier
Laundry In Unit, Laundry Closet
Exterior
Exterior Feature Lighting, Rain Gutters
Parking Features Concrete, Lighted
Garage Spaces 2.0
Fence Partial
Utilities Available Cable Available, Electricity Connected, Natural Gas Connected, Phone Available
View City, Mountain(s)
Roof Type Shingle
Total Parking Spaces 2
Garage No
Building
Lot Description Near Public Transit, Sprinklers In Front
Sewer Public Sewer
Water Public
Level or Stories Two
Structure Type Frame,Stone,Wood Siding
Schools
Elementary Schools Flynn
Middle Schools Shaw Heights
High Schools Westminster
School District Westminster Public Schools
Others
Senior Community No
Ownership Individual
Acceptable Financing Cash, Conventional, FHA, VA Loan
Listing Terms Cash, Conventional, FHA, VA Loan
Special Listing Condition None
Pets Allowed Cats OK, Dogs OK
Virtual Tour https://my.matterport.com/show/?m=NF3LKcwDQPA&mls=1

6455 S. Yosemite St., Suite 500 Greenwood Village, CO 80111 USA
- Homes in Aurora, CO
- Homes in Castle Pines, CO
- Homes in Castle Rock, CO
- Home in Centennial, CO
- Homes in Denver, CO
- Home in Elizabeth, CO
- Home in Englewood, CO
- Home in Franktown, CO
- Homes in Greenwood Village, CO
- Home in Highlands Ranch, CO
- Homes in Littleton, CO
- Homes in Lone Tree, CO
- Homes in Parker, CO






