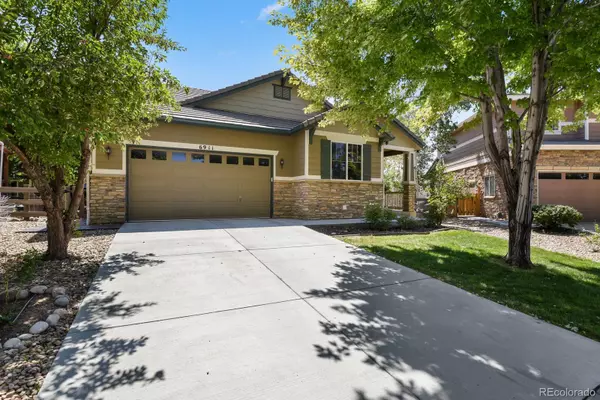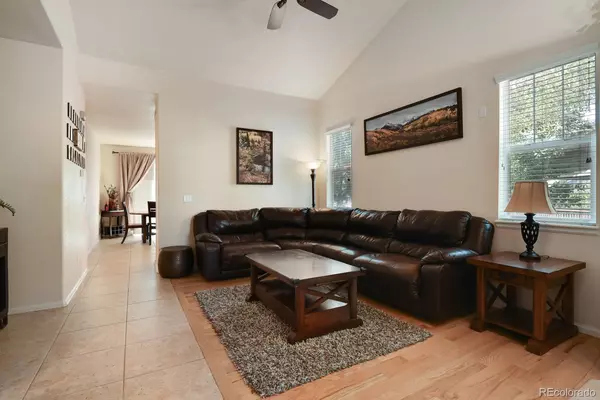
4 Beds
3 Baths
2,694 SqFt
4 Beds
3 Baths
2,694 SqFt
Key Details
Property Type Single Family Home
Sub Type Single Family Residence
Listing Status Active
Purchase Type For Sale
Square Footage 2,694 sqft
Price per Sqft $231
Subdivision Tallyn'S Reach North
MLS Listing ID 4905791
Style Contemporary
Bedrooms 4
Full Baths 3
Condo Fees $260
HOA Fees $260/qua
HOA Y/N Yes
Abv Grd Liv Area 1,347
Year Built 2005
Annual Tax Amount $4,572
Tax Year 2024
Lot Size 7,298 Sqft
Acres 0.17
Property Sub-Type Single Family Residence
Source recolorado
Property Description
From the moment you arrive, you'll notice the pride of ownership—from the professionally landscaped yard with full sprinkler coverage to the inviting curb appeal.
The main level is designed for effortless one-level living and features three spacious bedrooms, two full bathrooms, and an open kitchen that flows into the living room—ideal for both everyday life and hosting. The primary suite includes a private bath and walk-in closet.
Downstairs, the professionally finished basement is an entertainer's dream. A custom wet bar with granite counters and built-in shelving anchors a huge family room, perfect for game nights, movie marathons, or gatherings. The basement also offers a private bedroom, a spa-like 5-piece bathroom, and a generous laundry room with washer and dryer included.
Recent updates ensure peace of mind and modern appeal: new patio and driveway (2021), gutters (2022), shed (2022), duct cleaning/sealing (2022), new dishwasher and upstairs carpet (2023), sprinkler reconfiguration and landscaping upgrades (2023), and furnace board replacement/cleaning (2025).
Step outside to your backyard oasis, where a large stamped concrete patio, multiple seating areas, mature trees, and a fully fenced yard create the perfect space for relaxing or entertaining under Colorado's sunny skies.
This is more than a house—it's a move-in ready home with lasting quality, designer finishes, and a coveted location in Tallyn's Reach North.
Location
State CO
County Arapahoe
Rooms
Basement Finished, Full
Main Level Bedrooms 3
Interior
Interior Features Ceiling Fan(s), Eat-in Kitchen, Five Piece Bath, Granite Counters, High Speed Internet, Open Floorplan, Pantry, Primary Suite, Smoke Free, Vaulted Ceiling(s), Walk-In Closet(s)
Heating Forced Air
Cooling Central Air
Flooring Carpet, Wood
Fireplaces Number 1
Fireplaces Type Basement
Fireplace Y
Appliance Bar Fridge, Dishwasher, Disposal, Dryer, Microwave, Oven, Refrigerator, Tankless Water Heater, Washer, Wine Cooler
Laundry In Unit
Exterior
Exterior Feature Lighting, Private Yard, Rain Gutters
Parking Features Concrete, Dry Walled, Lighted
Garage Spaces 2.0
Fence Partial
Utilities Available Cable Available, Electricity Connected, Internet Access (Wired), Natural Gas Connected
Roof Type Other
Total Parking Spaces 4
Garage Yes
Building
Lot Description Cul-De-Sac, Irrigated, Level, Many Trees, Sprinklers In Front, Sprinklers In Rear
Sewer Public Sewer
Water Public
Level or Stories One
Structure Type Wood Siding
Schools
Elementary Schools Coyote Hills
Middle Schools Fox Ridge
High Schools Cherokee Trail
School District Cherry Creek 5
Others
Senior Community No
Ownership Individual
Acceptable Financing Cash, Conventional, FHA, VA Loan
Listing Terms Cash, Conventional, FHA, VA Loan
Special Listing Condition None
Virtual Tour https://www.zillow.com/view-imx/019dde23-9fe9-4f12-872e-5400abffbd45?setAttribution=mls&wl=true&initialViewType=pano

6455 S. Yosemite St., Suite 500 Greenwood Village, CO 80111 USA
- Homes in Aurora, CO
- Homes in Castle Pines, CO
- Homes in Castle Rock, CO
- Home in Centennial, CO
- Homes in Denver, CO
- Home in Elizabeth, CO
- Home in Englewood, CO
- Home in Franktown, CO
- Homes in Greenwood Village, CO
- Home in Highlands Ranch, CO
- Homes in Littleton, CO
- Homes in Lone Tree, CO
- Homes in Parker, CO







