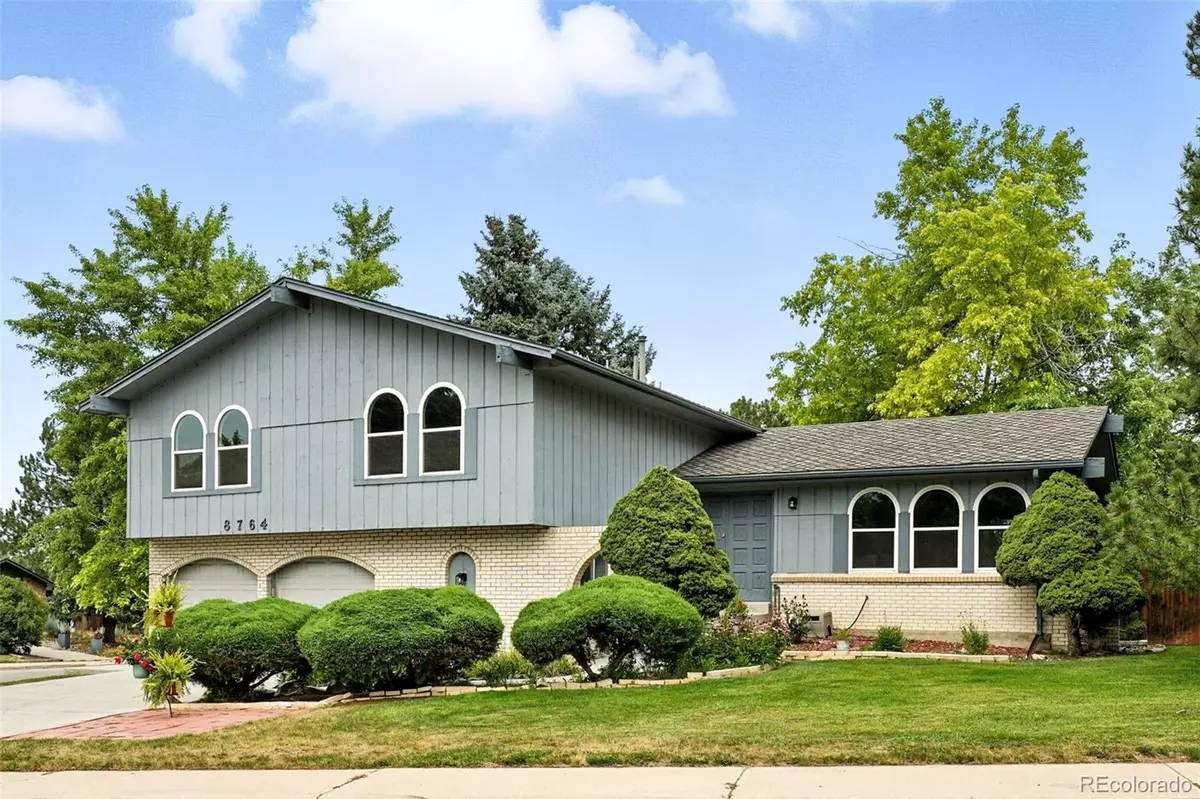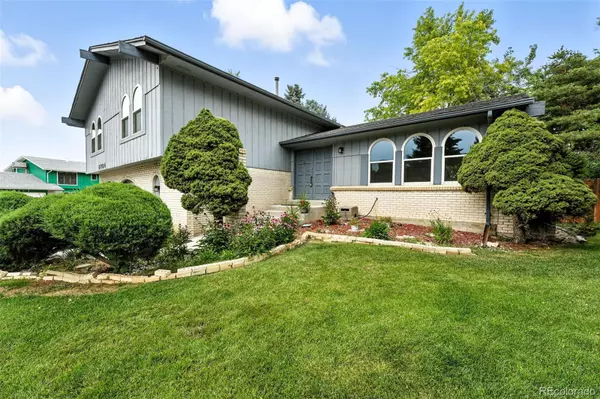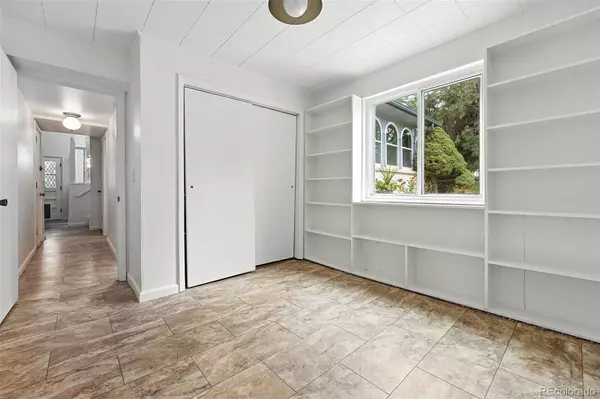4 Beds
3 Baths
2,887 SqFt
4 Beds
3 Baths
2,887 SqFt
Key Details
Property Type Single Family Home
Sub Type Single Family Residence
Listing Status Coming Soon
Purchase Type For Sale
Square Footage 2,887 sqft
Price per Sqft $219
Subdivision Chermont
MLS Listing ID 7580371
Bedrooms 4
Full Baths 1
Half Baths 1
Three Quarter Bath 1
HOA Y/N No
Abv Grd Liv Area 2,191
Year Built 1973
Annual Tax Amount $2,909
Tax Year 2024
Lot Size 0.253 Acres
Acres 0.25
Property Sub-Type Single Family Residence
Source recolorado
Property Description
Step inside to find a light-filled main level with a welcoming entry, formal living and dining rooms, and a kitchen with breakfast nook overlooking the backyard. Upstairs, you'll find three generously sized bedrooms, including a private primary suite with en-suite bath, plus an additional full bathroom.
The lower level features a cozy great room with vaulted ceilings, a stunning brick fireplace, a fourth bedroom, and a convenient half bath—perfect for guests or a home office setup. Downstairs, the finished basement offers even more versatility with a retro-style bar, ideal for entertaining, hobbies, or a media room.
This home has been thoughtfully updated with brand-new interior paint, updated HVAC and central A/C, and a new sewer line, giving you peace of mind for years to come. Whether you're hosting holiday dinners in the formal dining room or enjoying a quiet evening by the fire, every space has been cared for and enjoyed.
The backyard is private, shaded, and beautifully updated, ideal for weekend BBQs, gardening, or simply relaxing outdoors. A two-car garage and ample storage throughout complete the package.
Located near parks, top-rated schools, shopping, and easy access to both downtown Denver and the Tech Center, 8764 E Radcliff Ave offers comfort, flexibility, and classic charm—all in one move-in-ready home with even more opportunity.
Location
State CO
County Denver
Zoning S-SU-F
Rooms
Basement Finished
Interior
Heating Forced Air
Cooling Central Air
Fireplace N
Exterior
Garage Spaces 2.0
Roof Type Composition
Total Parking Spaces 2
Garage Yes
Building
Lot Description Level
Sewer Public Sewer
Water Public
Level or Stories Tri-Level
Structure Type Frame
Schools
Elementary Schools Holm
Middle Schools Hamilton
High Schools Thomas Jefferson
School District Denver 1
Others
Senior Community No
Ownership Individual
Acceptable Financing Cash, Conventional, FHA, VA Loan
Listing Terms Cash, Conventional, FHA, VA Loan
Special Listing Condition None
Virtual Tour https://listings.inhousephotos.com/sites/8764-e-radcliff-ave-denver-co-80237-18069380/branded

6455 S. Yosemite St., Suite 500 Greenwood Village, CO 80111 USA
- Homes in Aurora, CO
- Homes in Castle Pines, CO
- Homes in Castle Rock, CO
- Home in Centennial, CO
- Homes in Denver, CO
- Home in Elizabeth, CO
- Home in Englewood, CO
- Home in Franktown, CO
- Homes in Greenwood Village, CO
- Home in Highlands Ranch, CO
- Homes in Littleton, CO
- Homes in Lone Tree, CO
- Homes in Parker, CO






