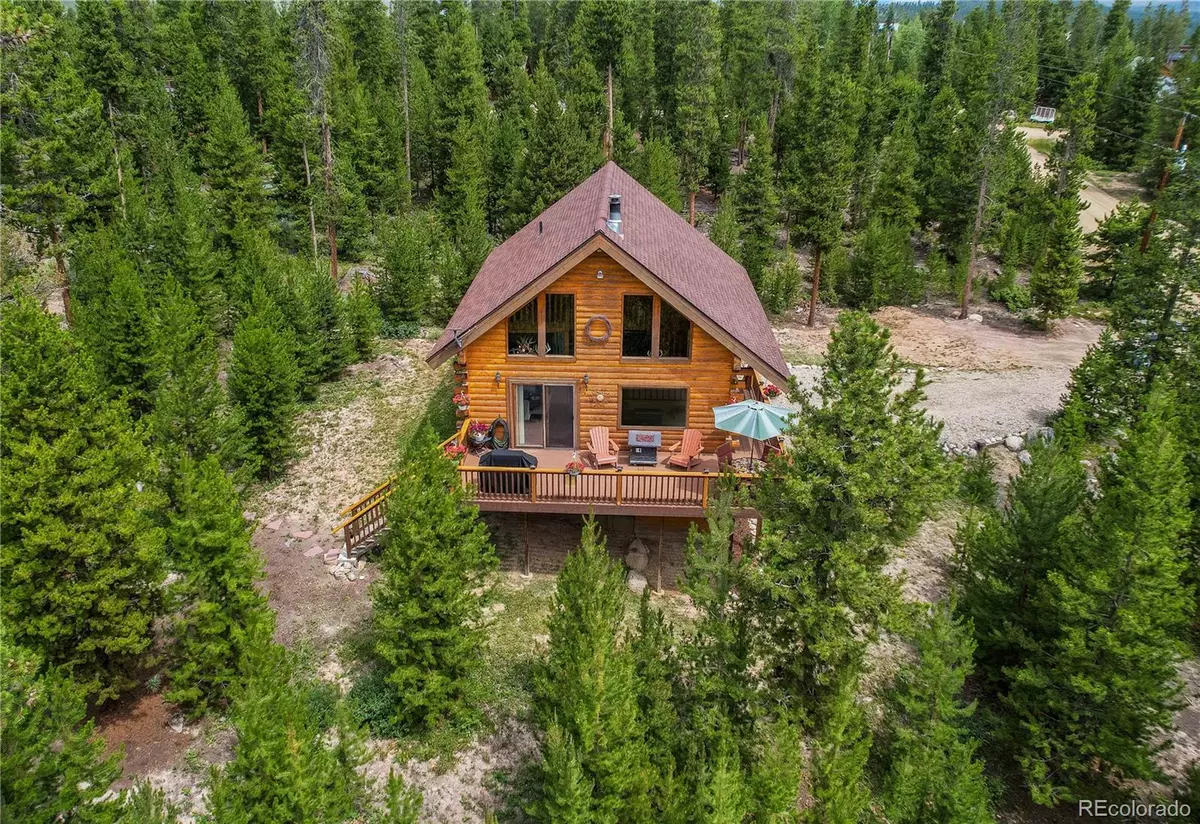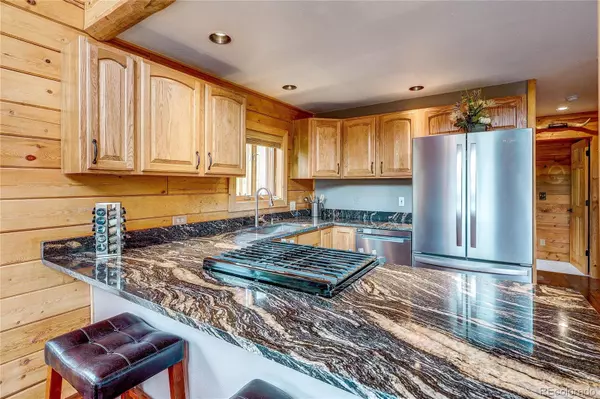4 Beds
3 Baths
2,172 SqFt
4 Beds
3 Baths
2,172 SqFt
Key Details
Property Type Single Family Home
Sub Type Single Family Residence
Listing Status Coming Soon
Purchase Type For Sale
Square Footage 2,172 sqft
Price per Sqft $423
Subdivision Shadow Mountain Estates
MLS Listing ID 3959903
Bedrooms 4
Full Baths 1
Three Quarter Bath 2
HOA Y/N No
Abv Grd Liv Area 1,826
Year Built 1998
Annual Tax Amount $2,061
Tax Year 2024
Lot Size 0.850 Acres
Acres 0.85
Property Sub-Type Single Family Residence
Source recolorado
Property Description
This is the mountain home you've been waiting for—classic D log construction, great views, and the perfect blend of rustic charm and modern updates. Nestled on a quiet, wooded .85-acre lot, this 4-bedroom, 3-bath home offers the ideal basecamp for year-round Rocky Mountain adventures.
Step into an open-concept main level featuring vaulted ceilings, warm wood tones, and an updated kitchen with custom granite countertops—built for both functionality and gathering. A Vermont Castings wood-burning stove anchors the living space, offering cozy winter nights after skiing or snowshoeing nearby trails.
Soak up southern sun on your expansive new Trex deck—perfect for grilling, wildlife watching, or just relaxing after a hike. The main floor includes two bedrooms and a full bath with jetted tub. Upstairs, a private primary suite and lofted sitting area provide a peaceful retreat.
The walk-out lower level offers even more flexibility: a large rec/family room with a natural gas Vermont Castings stove, fourth bedroom and 3/4 bath, plus laundry/utility room and attached garage for all your outdoor gear.
Located minutes from Grand Lake, Lake Granby, Shadow Mountain Lake, and just a short drive to ski areas, golf courses, and the entrance to Rocky Mountain National Park—this home is surrounded by adventure. Whether you're into boating, backcountry trails, powder days, or summer sunsets, it's all within reach.
Bonus features: No HOA, newer roof, new carpet on main/upper floors, custom blinds, natural gas (no propane), and on public sewer (no septic worries).
This is more than a home—it's Colorado living, done right. Come see for yourself.
Location
State CO
County Grand
Zoning AA0
Rooms
Basement Walk-Out Access
Main Level Bedrooms 2
Interior
Interior Features Granite Counters
Heating Electric, Forced Air, Natural Gas, Wood Stove
Cooling None
Flooring Carpet, Wood
Fireplace N
Appliance Dishwasher, Dryer, Oven, Range, Refrigerator, Self Cleaning Oven, Washer
Exterior
Exterior Feature Balcony
Parking Features Gravel
Garage Spaces 1.0
View Mountain(s)
Roof Type Shingle
Total Parking Spaces 1
Garage Yes
Building
Sewer Public Sewer
Water Well
Level or Stories Multi/Split
Structure Type Log
Schools
Elementary Schools Fraser Valley
Middle Schools East Grand
High Schools Middle Park
School District East Grand 2
Others
Senior Community No
Ownership Individual
Acceptable Financing Cash, Conventional, FHA, VA Loan
Listing Terms Cash, Conventional, FHA, VA Loan
Special Listing Condition None

6455 S. Yosemite St., Suite 500 Greenwood Village, CO 80111 USA
- Homes in Aurora, CO
- Homes in Castle Pines, CO
- Homes in Castle Rock, CO
- Home in Centennial, CO
- Homes in Denver, CO
- Home in Elizabeth, CO
- Home in Englewood, CO
- Home in Franktown, CO
- Homes in Greenwood Village, CO
- Home in Highlands Ranch, CO
- Homes in Littleton, CO
- Homes in Lone Tree, CO
- Homes in Parker, CO






