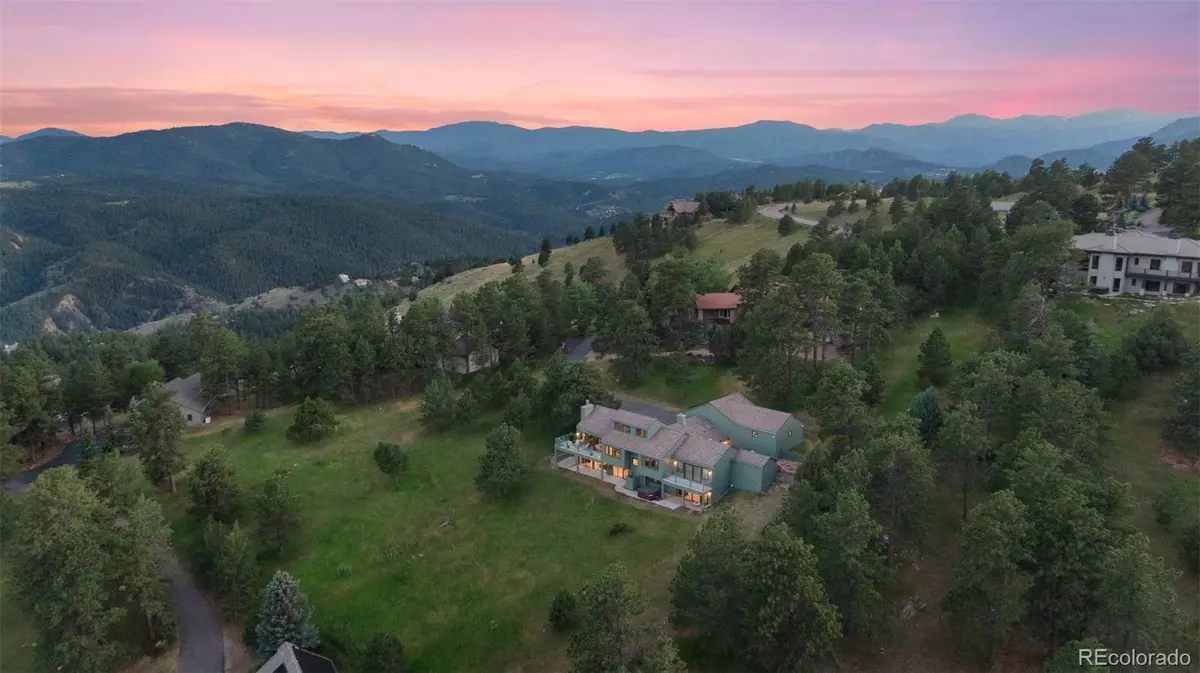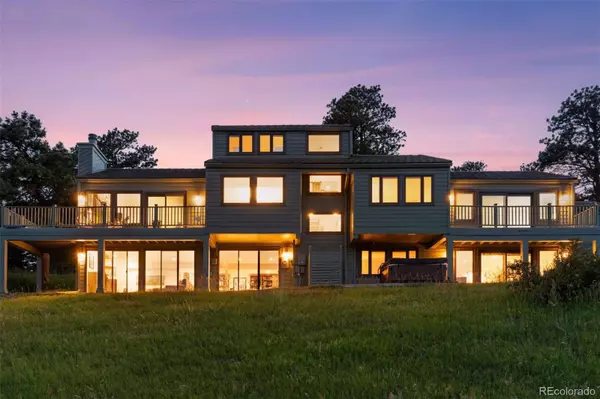3 Beds
3 Baths
4,439 SqFt
3 Beds
3 Baths
4,439 SqFt
Key Details
Property Type Single Family Home
Sub Type Single Family Residence
Listing Status Coming Soon
Purchase Type For Sale
Square Footage 4,439 sqft
Price per Sqft $394
Subdivision Genesee
MLS Listing ID 7121690
Style Contemporary,Mountain Contemporary
Bedrooms 3
Full Baths 2
Three Quarter Bath 1
Condo Fees $200
HOA Fees $200/mo
HOA Y/N Yes
Abv Grd Liv Area 2,904
Year Built 1979
Annual Tax Amount $9,320
Tax Year 2024
Lot Size 1.590 Acres
Acres 1.59
Property Sub-Type Single Family Residence
Source recolorado
Property Description
Step inside to discover a newly remodeled kitchen, complete with state-of-the-art appliances, chic eat-in nook filled with fresh tile, and abundant natural light. The main floor boasts a spacious primary suite featuring a freshly upgraded bathroom & an oversized walk-in closet. Cozy up by the fireplace in the formal dining room or unwind in the spacious foyer. Escape all day long with floor to ceiling windows with panoramic views, plentiful natural light throughout.
The home offers versatility with a large walkout basement filled with windows, natural light and views, equipped with a bedroom, recreation area, gym, and home office. Solar panels and new exterior paint and new roof enhance its modern appeal. Additional amenities include rare air conditioning, 4 car attached tandem garage ideal for car enthusiasts, ample storage & cabinets.
Genesee, residents enjoy 12+ miles of trails, two private pools, fitness center, tennis and pickleball courts, social clubs, underground utilities, Firewise designation keeping insurance reasonable, and 24-hour security. Easy access to Denver and proximity to world-class skiing, as well as additional trails and open spaces, this home offers both convenience and adventure. Truly a perfect sanctuary for those seeking an active yet tranquil lifestyle. Minutes to 70 East/West, 30 min to Denver, 1 hour to world class skiing. Copy/paste walk through tour:https://youtu.be/Wlqj8r1kiyk?si=cWNMSFM5oPjeynoW
Location
State CO
County Jefferson
Zoning P-D
Rooms
Basement Exterior Entry, Finished, Full, Walk-Out Access
Main Level Bedrooms 2
Interior
Interior Features Breakfast Bar, Built-in Features, Eat-in Kitchen, Entrance Foyer, Five Piece Bath, Primary Suite, Vaulted Ceiling(s), Walk-In Closet(s)
Heating Forced Air, Natural Gas, Solar
Cooling Central Air
Flooring Carpet, Tile, Wood
Fireplaces Number 2
Fireplaces Type Basement, Gas, Gas Log, Living Room
Fireplace Y
Appliance Cooktop, Dishwasher, Disposal, Dryer, Refrigerator, Washer
Exterior
Exterior Feature Balcony
Parking Features Asphalt, Finished Garage, Oversized
Garage Spaces 4.0
Utilities Available Cable Available, Electricity Connected, Phone Connected
Roof Type Concrete
Total Parking Spaces 4
Garage Yes
Building
Lot Description Cul-De-Sac, Foothills, Level, Mountainous, Open Space, Secluded, Sloped
Sewer Public Sewer
Water Public
Level or Stories Tri-Level
Structure Type Frame,Wood Siding
Schools
Elementary Schools Ralston
Middle Schools Bell
High Schools Golden
School District Jefferson County R-1
Others
Senior Community No
Ownership Corporation/Trust
Acceptable Financing Cash, Conventional, FHA, VA Loan
Listing Terms Cash, Conventional, FHA, VA Loan
Special Listing Condition None
Virtual Tour https://youtu.be/Wlqj8r1kiyk

6455 S. Yosemite St., Suite 500 Greenwood Village, CO 80111 USA
- Homes in Aurora, CO
- Homes in Castle Pines, CO
- Homes in Castle Rock, CO
- Home in Centennial, CO
- Homes in Denver, CO
- Home in Elizabeth, CO
- Home in Englewood, CO
- Home in Franktown, CO
- Homes in Greenwood Village, CO
- Home in Highlands Ranch, CO
- Homes in Littleton, CO
- Homes in Lone Tree, CO
- Homes in Parker, CO






