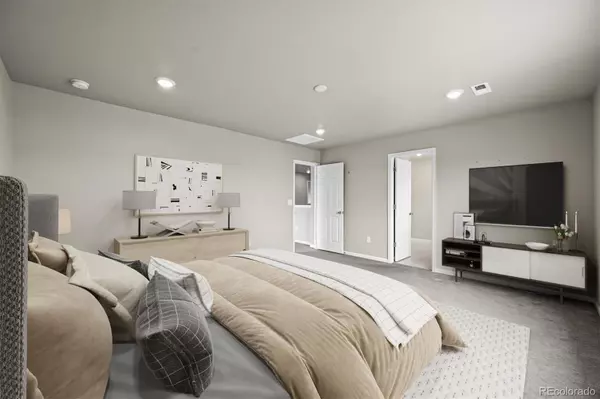4 Beds
4 Baths
3,946 SqFt
4 Beds
4 Baths
3,946 SqFt
OPEN HOUSE
Sat Aug 02, 2:00pm - 4:00pm
Key Details
Property Type Single Family Home
Sub Type Single Family Residence
Listing Status Active
Purchase Type For Sale
Square Footage 3,946 sqft
Price per Sqft $190
Subdivision Meadowlark
MLS Listing ID 7633419
Style Traditional
Bedrooms 4
Full Baths 2
Half Baths 1
Three Quarter Bath 1
Condo Fees $100
HOA Fees $100/mo
HOA Y/N Yes
Abv Grd Liv Area 2,776
Year Built 2021
Annual Tax Amount $7,620
Tax Year 2024
Lot Size 7,231 Sqft
Acres 0.17
Property Sub-Type Single Family Residence
Source recolorado
Property Description
This stunning 4-bedroom, 4-bathroom home, built in 2021, sits proudly on a premium corner lot in the sought-after Meadow Lark subdivision. Backing to a tranquil park and open space, this property offers the ideal blend of privacy and community charm.
Step inside to discover a modern open-concept layout with high ceilings, luxury finishes, and abundant natural light throughout. The gourmet kitchen features sleek cabinetry, quartz countertops, stainless steel appliances, and a large island—perfect for gathering and entertaining. The main living area flows effortlessly to the backyard, offering seamless indoor-outdoor living.
Upstairs, the spacious primary suite includes a spa-inspired ensuite bath and generous walk-in closet. Three additional bedrooms and well-appointed bathrooms provide space for everyone. The home also includes a flex space/loft, dedicated laundry room, and a finished basement—perfect for a home theater, gym, or guest retreat.
Enjoy morning walks and evening sunsets from your covered patio while overlooking the adjacent park. The corner lot gives you added space and privacy, and the location is unbeatable—just minutes from top-rated schools, shopping, dining, and recreation in Parker.
Don't miss the chance to own this nearly new home in one of Parker's most welcoming neighborhoods!
Location
State CO
County Douglas
Rooms
Basement Bath/Stubbed, Finished, Walk-Out Access
Interior
Interior Features Five Piece Bath, Granite Counters, Kitchen Island, Open Floorplan, Pantry, Primary Suite, Quartz Counters, Walk-In Closet(s)
Heating Forced Air
Cooling Central Air
Flooring Carpet, Laminate, Tile
Fireplaces Number 2
Fireplaces Type Living Room, Outside
Fireplace Y
Appliance Dishwasher, Disposal, Dryer, Microwave, Range, Refrigerator, Tankless Water Heater
Laundry In Unit
Exterior
Parking Features Concrete, Oversized
Garage Spaces 3.0
Fence Full
Roof Type Composition
Total Parking Spaces 3
Garage Yes
Building
Lot Description Corner Lot
Foundation Concrete Perimeter
Sewer Public Sewer
Level or Stories Two
Structure Type Frame
Schools
Elementary Schools Northeast
Middle Schools Sagewood
High Schools Ponderosa
School District Douglas Re-1
Others
Senior Community No
Ownership Corporation/Trust
Acceptable Financing Cash, Conventional, FHA, VA Loan
Listing Terms Cash, Conventional, FHA, VA Loan
Special Listing Condition None
Virtual Tour https://media.cineflyfilms.com/18221-House-Finch-Ln

6455 S. Yosemite St., Suite 500 Greenwood Village, CO 80111 USA
- Homes in Aurora, CO
- Homes in Castle Pines, CO
- Homes in Castle Rock, CO
- Home in Centennial, CO
- Homes in Denver, CO
- Home in Elizabeth, CO
- Home in Englewood, CO
- Home in Franktown, CO
- Homes in Greenwood Village, CO
- Home in Highlands Ranch, CO
- Homes in Littleton, CO
- Homes in Lone Tree, CO
- Homes in Parker, CO






