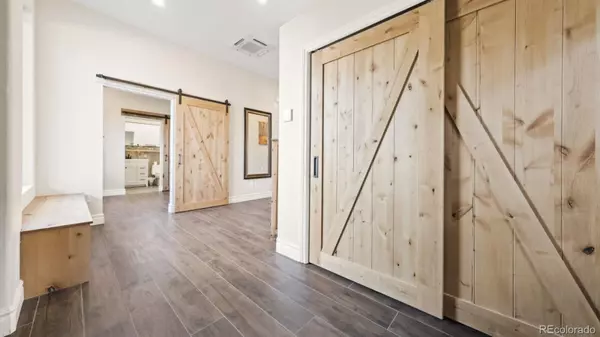6 Beds
6 Baths
5,487 SqFt
6 Beds
6 Baths
5,487 SqFt
Key Details
Property Type Single Family Home
Sub Type Single Family Residence
Listing Status Active
Purchase Type For Sale
Square Footage 5,487 sqft
Price per Sqft $271
Subdivision Arvada Gardens
MLS Listing ID 4534679
Style Contemporary
Bedrooms 6
Full Baths 4
Three Quarter Bath 2
HOA Y/N No
Abv Grd Liv Area 4,279
Year Built 1955
Annual Tax Amount $5,943
Tax Year 2023
Lot Size 0.404 Acres
Acres 0.4
Property Sub-Type Single Family Residence
Source recolorado
Property Description
Perched atop West 63rd Avenue, this custom contemporary ranch offers breathtaking mountain and city views, just a 20-minute walk from vibrant Olde Town Arvada. Designed for true multi-generational living, this home spans 5,500+ square feet, including a 580-sq-ft ADU with its own kitchen and full bath—ideal for guests, in-laws, or rental income. Additional private quarters offer flexible options for a caregiver, nanny, or extended family. Originally built in 1955 and completely re-constructed, this property blends timeless charm with modern function and flow.
At the heart of the main residence is a gourmet kitchen perfect for entertaining, opening to an expansive outdoor living space with a built-in grill, pergola, and dining area—framed by panoramic 180-degree mountain and city views. The main-floor primary suite is a serene retreat with spa-style bath, soaking tub, and large closets.
Downstairs features a wine cellar, large bedroom, ¾ bath, and additional flex space ideal for guests or recreation. Outside, enjoy a detached oversized two-car garage, RV parking, and a workshop ready for any adventure or hobby.
This is high-function, high-style living with room for everyone—minutes from shops, dining, and community in Olde Town. Schedule your private tour today and bring us an offer—this one is ready to move!
Location
State CO
County Jefferson
Rooms
Basement Finished, Partial, Sump Pump
Main Level Bedrooms 5
Interior
Interior Features Ceiling Fan(s), Entrance Foyer, Five Piece Bath, Kitchen Island, Open Floorplan, Quartz Counters, Radon Mitigation System, Smart Light(s), Smart Thermostat, Smoke Free, Walk-In Closet(s), Wet Bar
Heating Forced Air
Cooling Central Air
Flooring Tile, Wood
Fireplaces Number 1
Fireplaces Type Family Room, Great Room, Kitchen
Fireplace Y
Appliance Bar Fridge, Cooktop, Dishwasher, Disposal, Double Oven, Dryer, Gas Water Heater, Microwave, Oven, Refrigerator, Washer
Exterior
Exterior Feature Barbecue, Fire Pit, Garden, Gas Grill, Lighting, Private Yard, Rain Gutters, Smart Irrigation
Parking Features Concrete, Exterior Access Door, Floor Coating, Heated Garage, Oversized, Storage
Garage Spaces 2.0
Fence Partial
Utilities Available Electricity Connected, Internet Access (Wired), Natural Gas Connected, Phone Connected
View City, Mountain(s)
Roof Type Composition
Total Parking Spaces 3
Garage No
Building
Lot Description Irrigated, Landscaped, Many Trees, Sprinklers In Front, Sprinklers In Rear
Sewer Public Sewer
Water Public
Level or Stories One
Structure Type Frame,Stucco
Schools
Elementary Schools Secrest
Middle Schools Arvada K-8
High Schools Arvada
School District Jefferson County R-1
Others
Senior Community No
Ownership Individual
Acceptable Financing Cash, Conventional, Jumbo
Listing Terms Cash, Conventional, Jumbo
Special Listing Condition None

6455 S. Yosemite St., Suite 500 Greenwood Village, CO 80111 USA
- Homes in Aurora, CO
- Homes in Castle Pines, CO
- Homes in Castle Rock, CO
- Home in Centennial, CO
- Homes in Denver, CO
- Home in Elizabeth, CO
- Home in Englewood, CO
- Home in Franktown, CO
- Homes in Greenwood Village, CO
- Home in Highlands Ranch, CO
- Homes in Littleton, CO
- Homes in Lone Tree, CO
- Homes in Parker, CO






