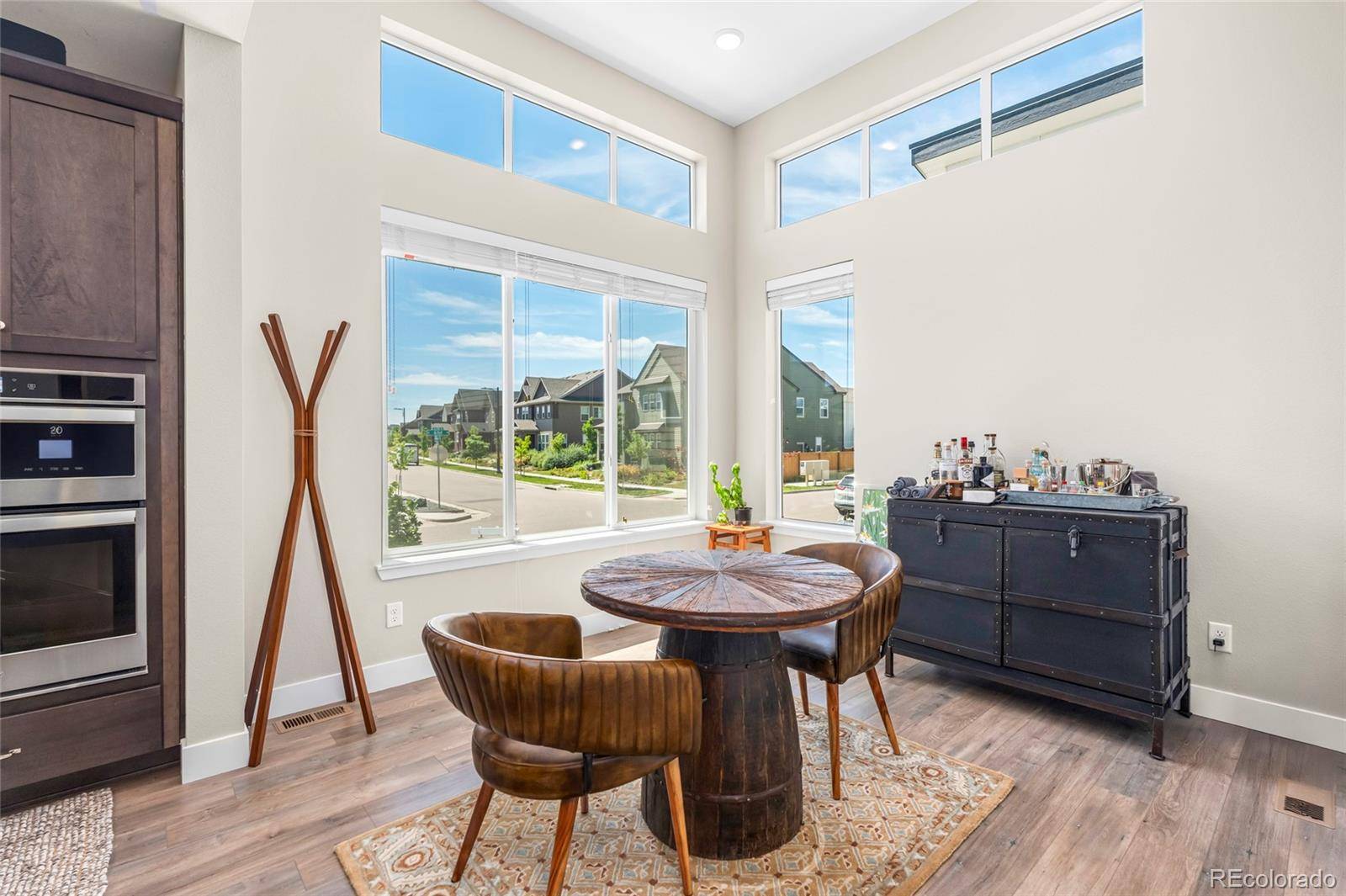4 Beds
4 Baths
2,976 SqFt
4 Beds
4 Baths
2,976 SqFt
Key Details
Property Type Single Family Home
Sub Type Single Family Residence
Listing Status Coming Soon
Purchase Type For Sale
Square Footage 2,976 sqft
Price per Sqft $288
Subdivision Central Park
MLS Listing ID 9087192
Style Contemporary
Bedrooms 4
Full Baths 3
Half Baths 1
Condo Fees $56
HOA Fees $56/mo
HOA Y/N Yes
Abv Grd Liv Area 1,876
Year Built 2022
Annual Tax Amount $7,786
Tax Year 2024
Lot Size 3,969 Sqft
Acres 0.09
Property Sub-Type Single Family Residence
Source recolorado
Property Description
Step inside to find a bright and airy entryway that immediately welcomes you with an abundance of natural light streaming through large picture windows. The open-concept main level is ideal for entertaining, while the finished basement provides incredible versatility with two bedrooms, a full bath, and a generous living area—ideal for a home theater, game room, gym, or office.
Enjoy the outdoors in the landscaped backyard, complete with a gas hookup for easy summer barbecues. The rooftop deck offers a private space to unwind and take in the views. Practical features like a mudroom, laundry room, and an oversized two-car garage add to the convenience.
Located near parks, trails, and Central Park's vibrant community amenities, this home is a rare find in one of Denver's most sought-after neighborhoods.
Location
State CO
County Denver
Rooms
Basement Finished
Main Level Bedrooms 1
Interior
Interior Features Ceiling Fan(s), Eat-in Kitchen, High Ceilings, Kitchen Island, Open Floorplan, Primary Suite, Quartz Counters, Walk-In Closet(s)
Heating Forced Air
Cooling Central Air
Flooring Carpet, Wood
Fireplace N
Appliance Convection Oven, Cooktop, Dishwasher, Disposal, Dryer, Microwave, Refrigerator, Tankless Water Heater, Washer
Laundry In Unit
Exterior
Exterior Feature Lighting, Private Yard, Rain Gutters
Parking Features 220 Volts, Concrete, Oversized
Garage Spaces 2.0
Fence Full
Roof Type Shingle
Total Parking Spaces 2
Garage Yes
Building
Foundation Concrete Perimeter
Sewer Public Sewer
Water Public
Level or Stories Two
Structure Type Frame,Wood Siding
Schools
Elementary Schools Inspire
Middle Schools Dsst: Conservatory Green
High Schools Northfield
School District Denver 1
Others
Senior Community No
Ownership Individual
Acceptable Financing Cash, Conventional, FHA, VA Loan
Listing Terms Cash, Conventional, FHA, VA Loan
Special Listing Condition None
Pets Allowed Yes
Virtual Tour https://www.listingsmagic.com/sps/tour-slider/index.php?property_ID=275036&ld_reg=Y

6455 S. Yosemite St., Suite 500 Greenwood Village, CO 80111 USA
- Homes in Aurora, CO
- Homes in Castle Pines, CO
- Homes in Castle Rock, CO
- Home in Centennial, CO
- Homes in Denver, CO
- Home in Elizabeth, CO
- Home in Englewood, CO
- Home in Franktown, CO
- Homes in Greenwood Village, CO
- Home in Highlands Ranch, CO
- Homes in Littleton, CO
- Homes in Lone Tree, CO
- Homes in Parker, CO






